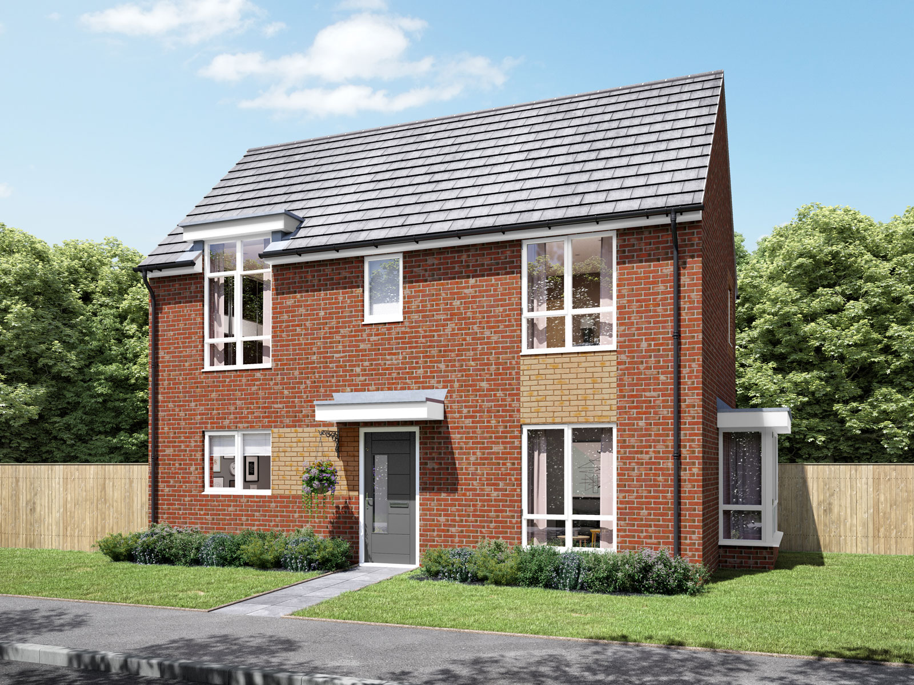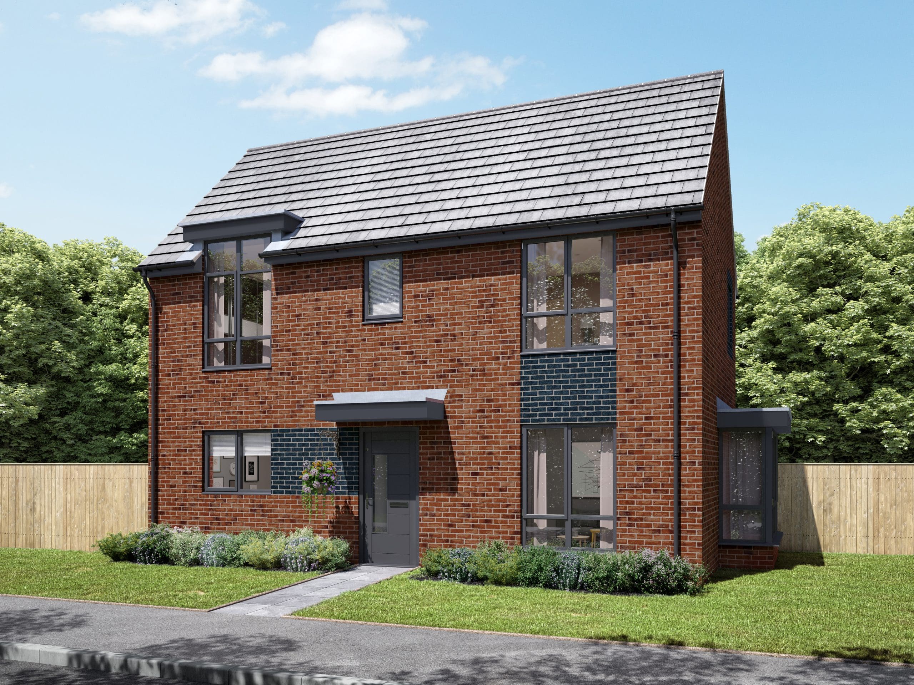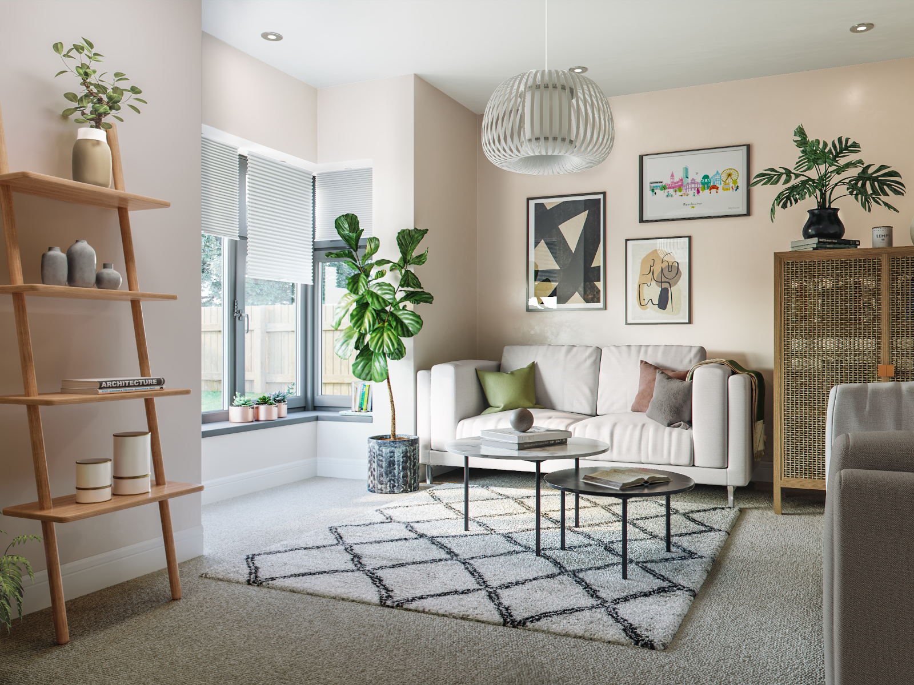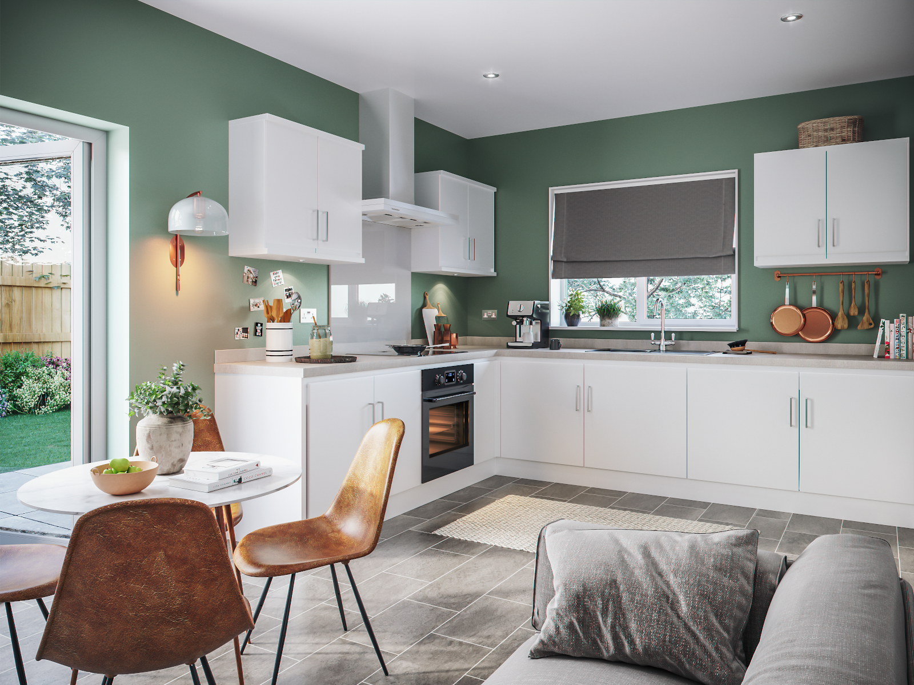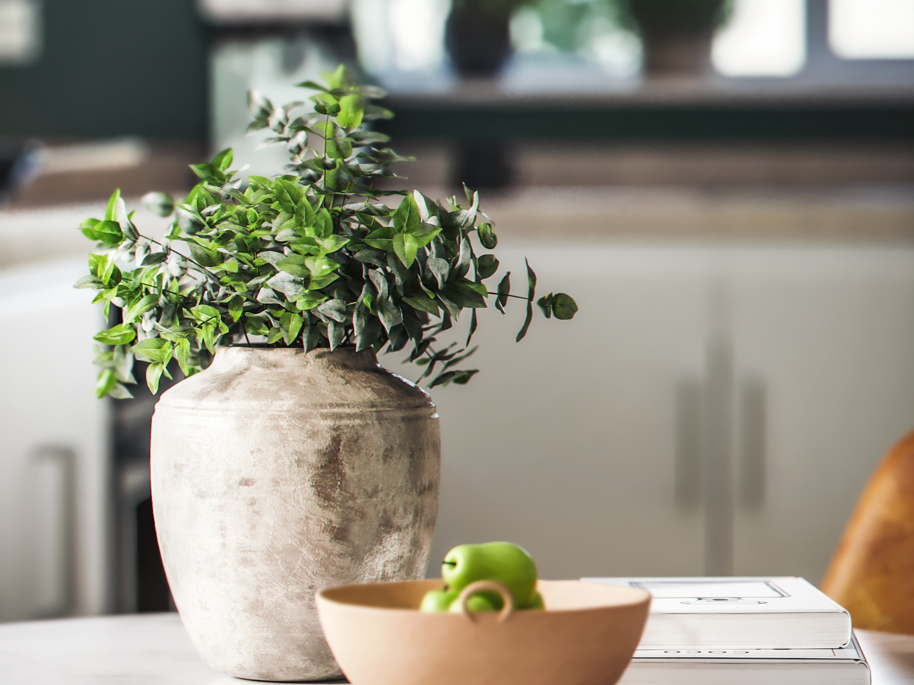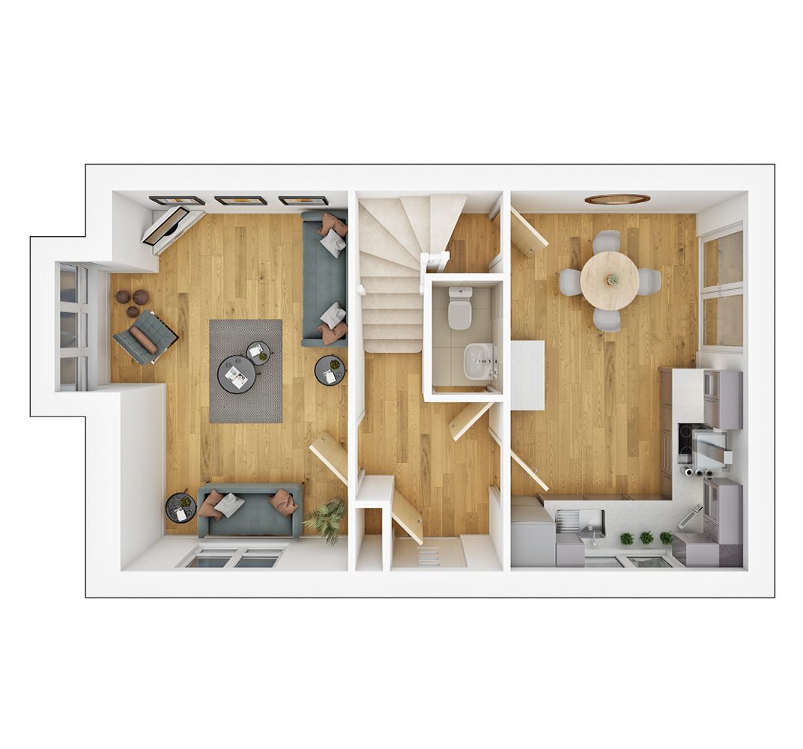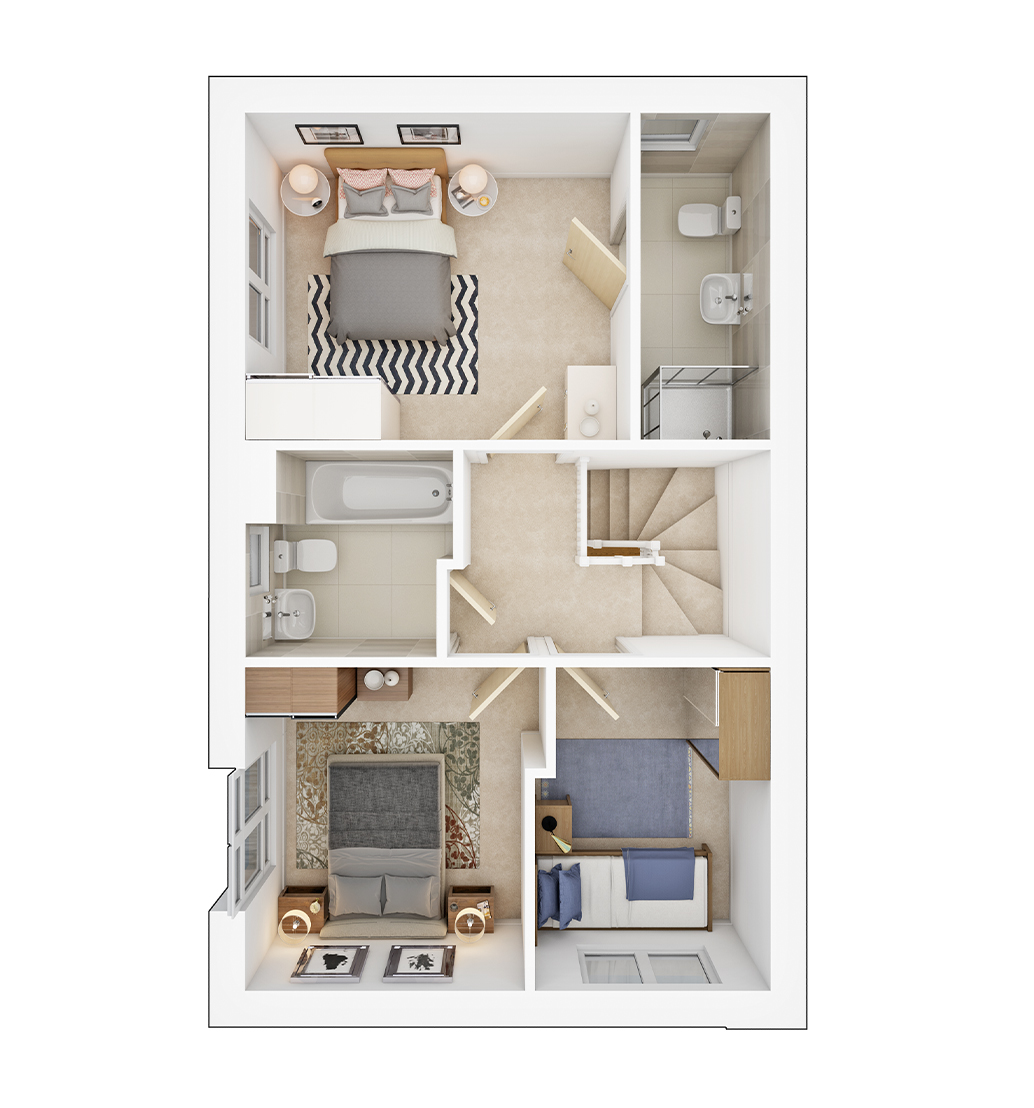The Newhey with Bay
In The Newhey with Bay, you can be sure there’s enough room for everyone, with 3 beautiful bedrooms, plenty of storage, and spacious, open-plan living. The sleek kitchen/dining area leads through to double doors out to the garden, flooding the space with natural light, and ensuring fresh air at all times of the day.
The separate living area provides the perfect sanctuary, whilst also boasting double patio doors, connecting the entire ground floor through the garden, making The Newhey perfect for hosting birthday and dinner parties, barbecues, or get-togethers.
Passing the downstairs cloakroom and heading upstairs, the master bedroom with en-suite provides the perfect space for relaxation, while a second and third bedroom provide their own private spaces, and the spacious family bathroom completes the first floor.
*Spec may vary by scheme variants. Please refer to the scheme brochure for exact dimensions. Please speak to a Sales Consultant for more information
Features:
The Newhey with Bay features…
- Bright and spacious living room
- Sleek open-plan kitchen and dining area
- Generous master bedroom with en-suite
- Large bay window
Floorplan

