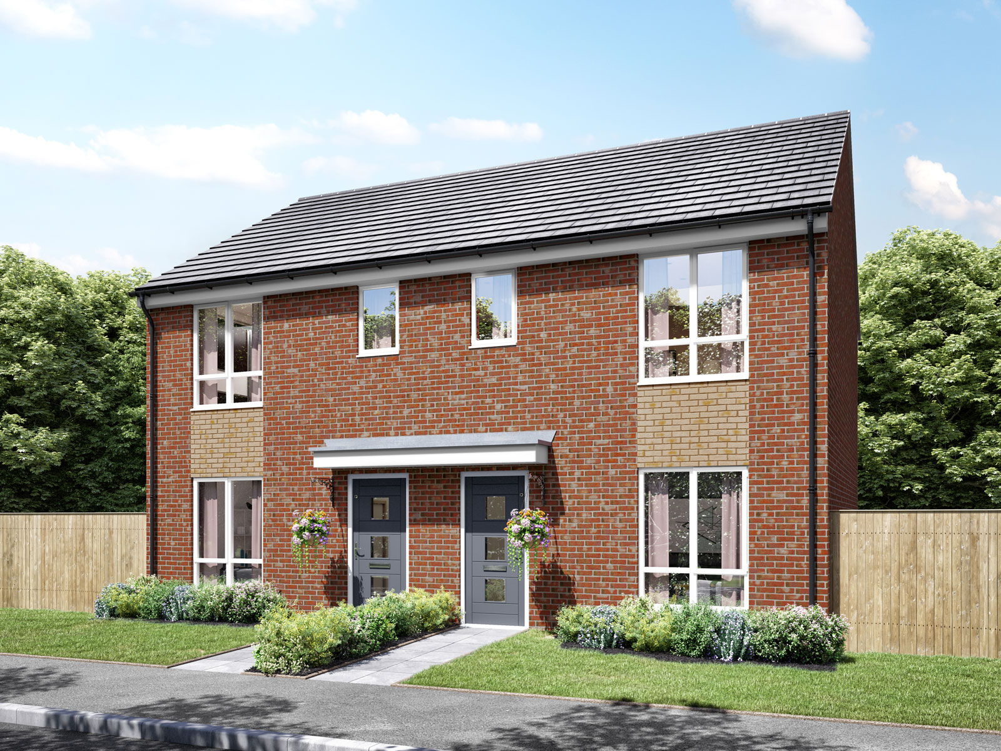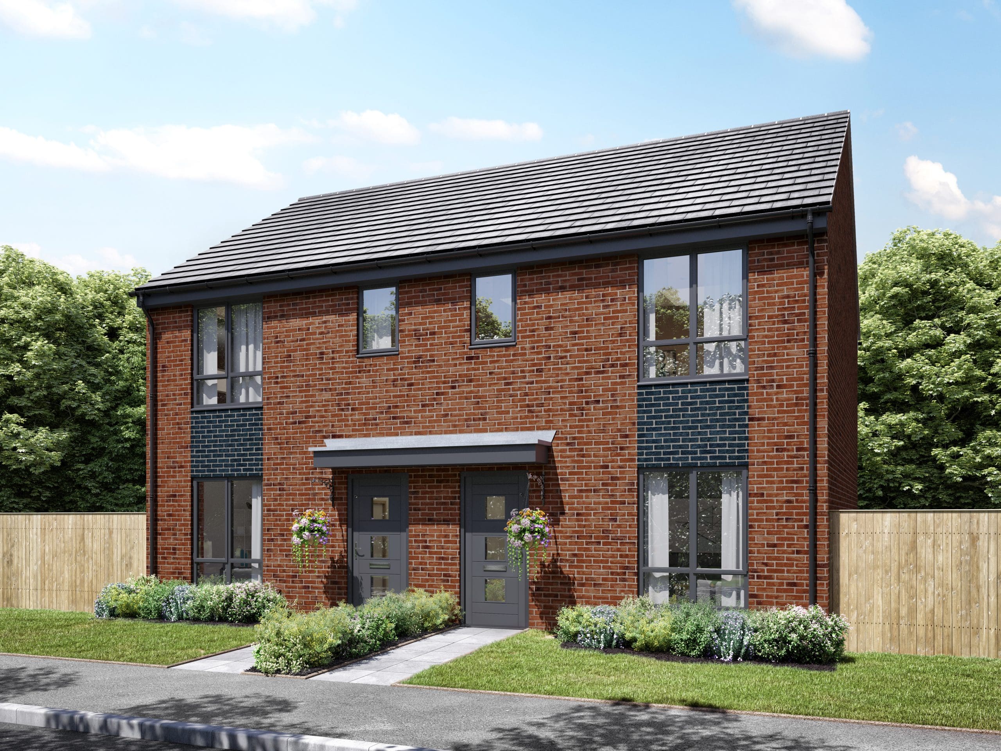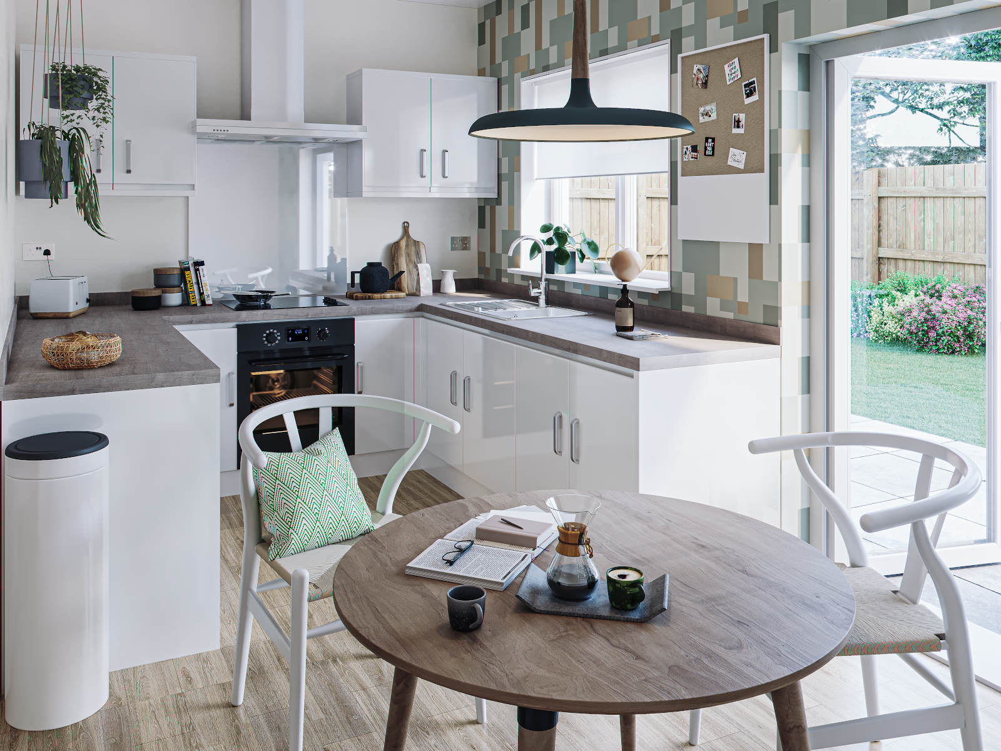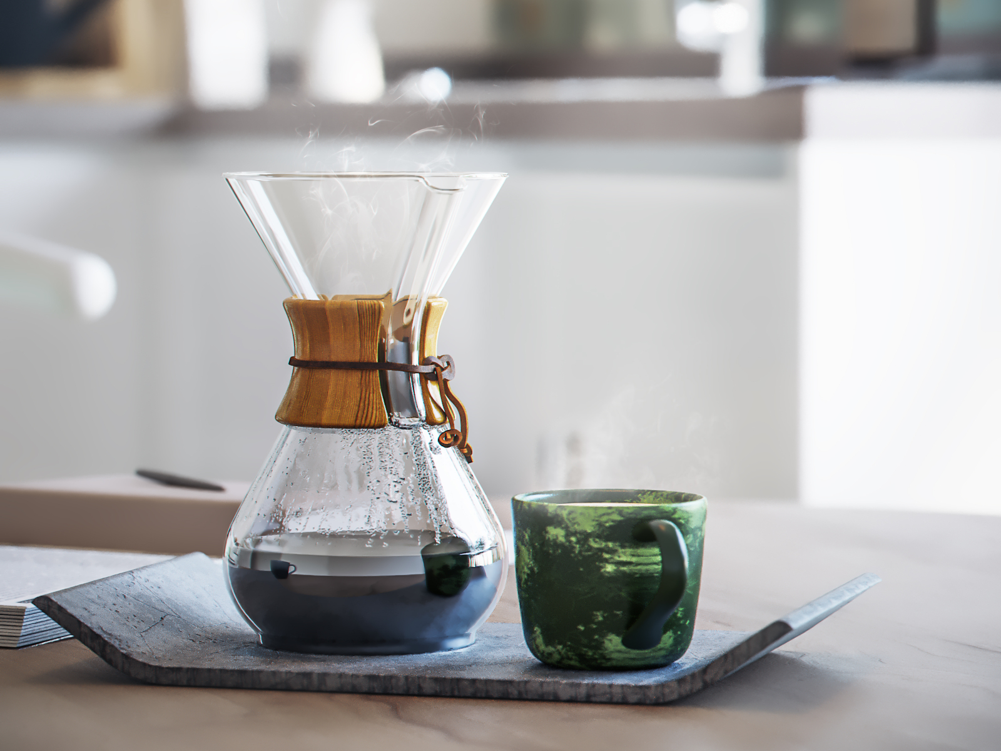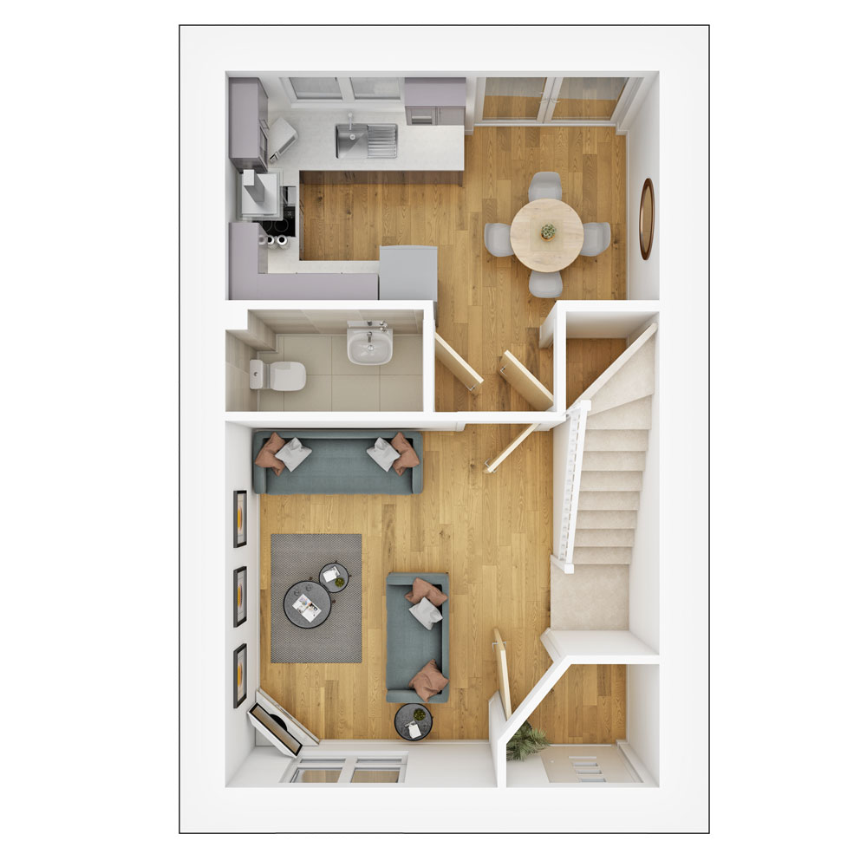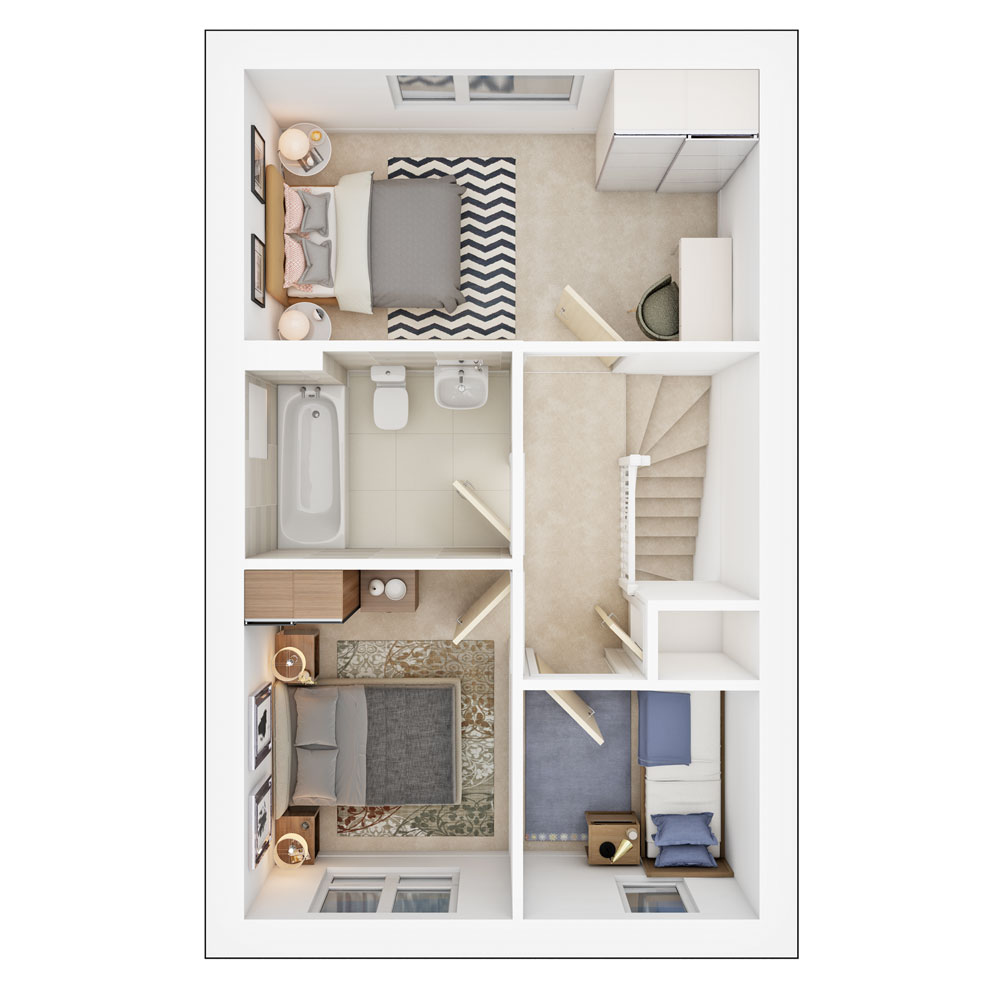The Cornbrook
This 3-bedroom home is just made for modern living. Combining bright spaces with intuitive design, The Cornbrook ensures every inch of this new home seamlessly balances form and function.
The spacious hallway by the front door leads to a large living room, doubling as the perfect space for entertaining guests and relaxing. Through to the kitchen and dining area, French doors open up to the garden, ensuring a flow of fresh air and the perfect way to connect the divide between in and outdoor entertaining.
Upstairs, the first door you’re met with leads through to the stunning master bedroom, with large windows to allow for maximum sunlight to fill the room. Two more spacious bedrooms and the family bathroom complete the first floor, with a large cupboard above the stairs to maximise storage solutions.
*Spec may vary by scheme variants. Please refer to the scheme brochure for exact dimensions. Please speak to a Sales Consultant for more information.
Features:
The Cornbrook features…
- Bright and spacious living room
- 3 generous bedrooms, with space for two double bedrooms, and one single bedroom
- French double doors, opening out to the garden
- Sleek open-plan kitchen and dining area

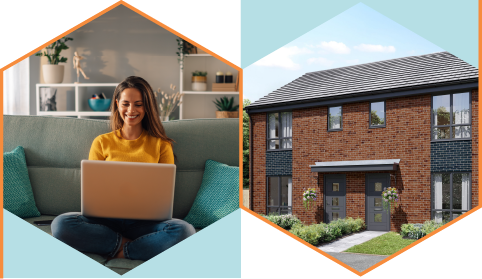

Downsizing
Downsizing is a practical solution for those looking to simplify their lives and embrace a relaxed lifestyle. Whether you’re moving to a smaller home, decluttering your current space, or preparing for retirement, downsizing can help you focus on what truly matters. Here at Hive Homes, we are on hand to make the downsizing process stress-free and efficient, providing expert guidance and personalised services to help you transition smoothly!
Our 3-bedroom home, The Cornbrook, is a space ideal for people looking to downsize.
With ample room to entertain in the living room, host in the kitchen, and rest in one of the 3 bedrooms, this house type promises a home you’ll be proud to call your very own!
Downsizing can also help to…
- Reduce running costs
- Reduce maintenance
- Free up capital
Floorplan
This house type is available at
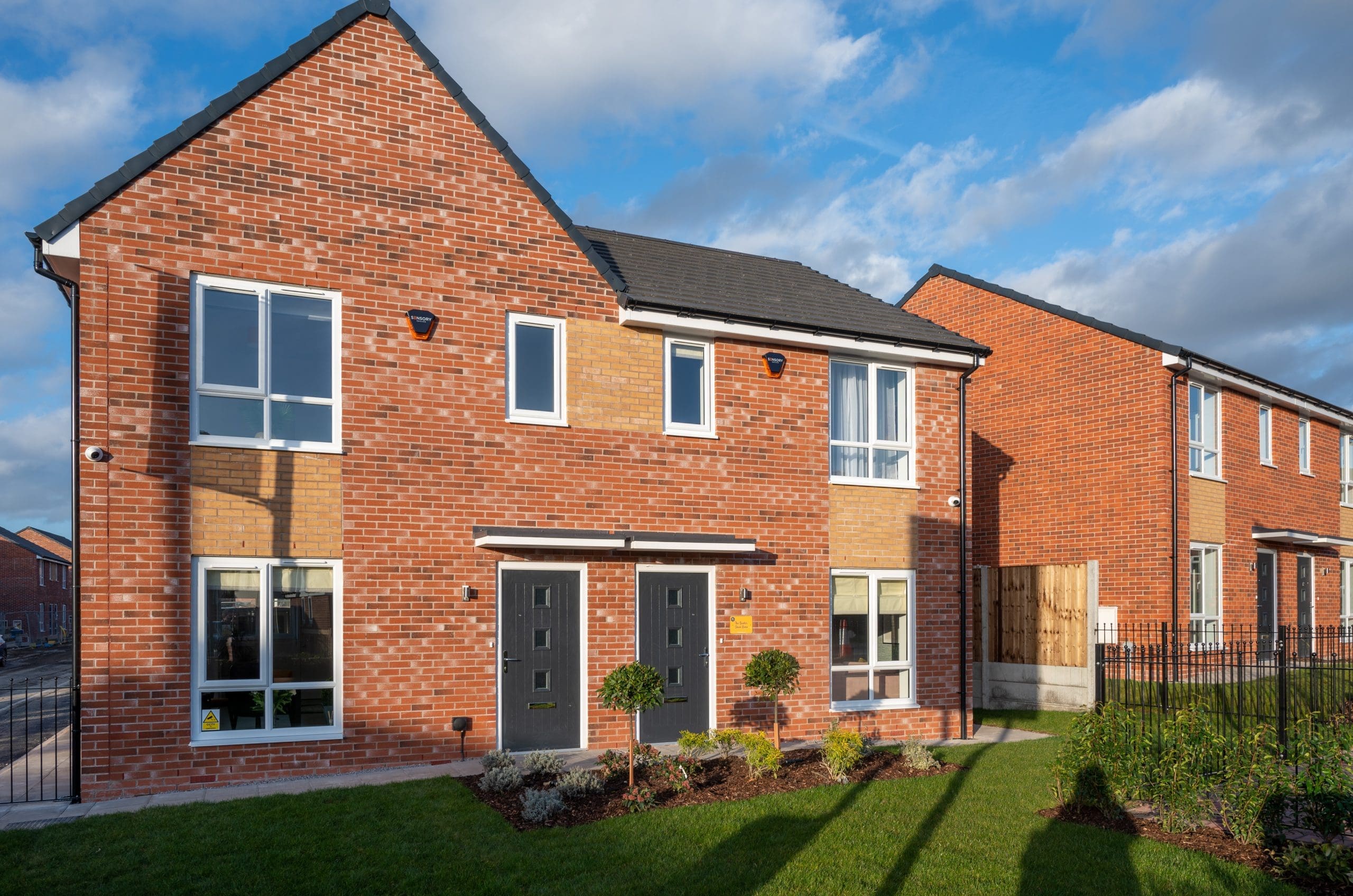
Woodland Gardens, Bolton
2 and 3-bedroom homes From £225,000 - 50% now sold
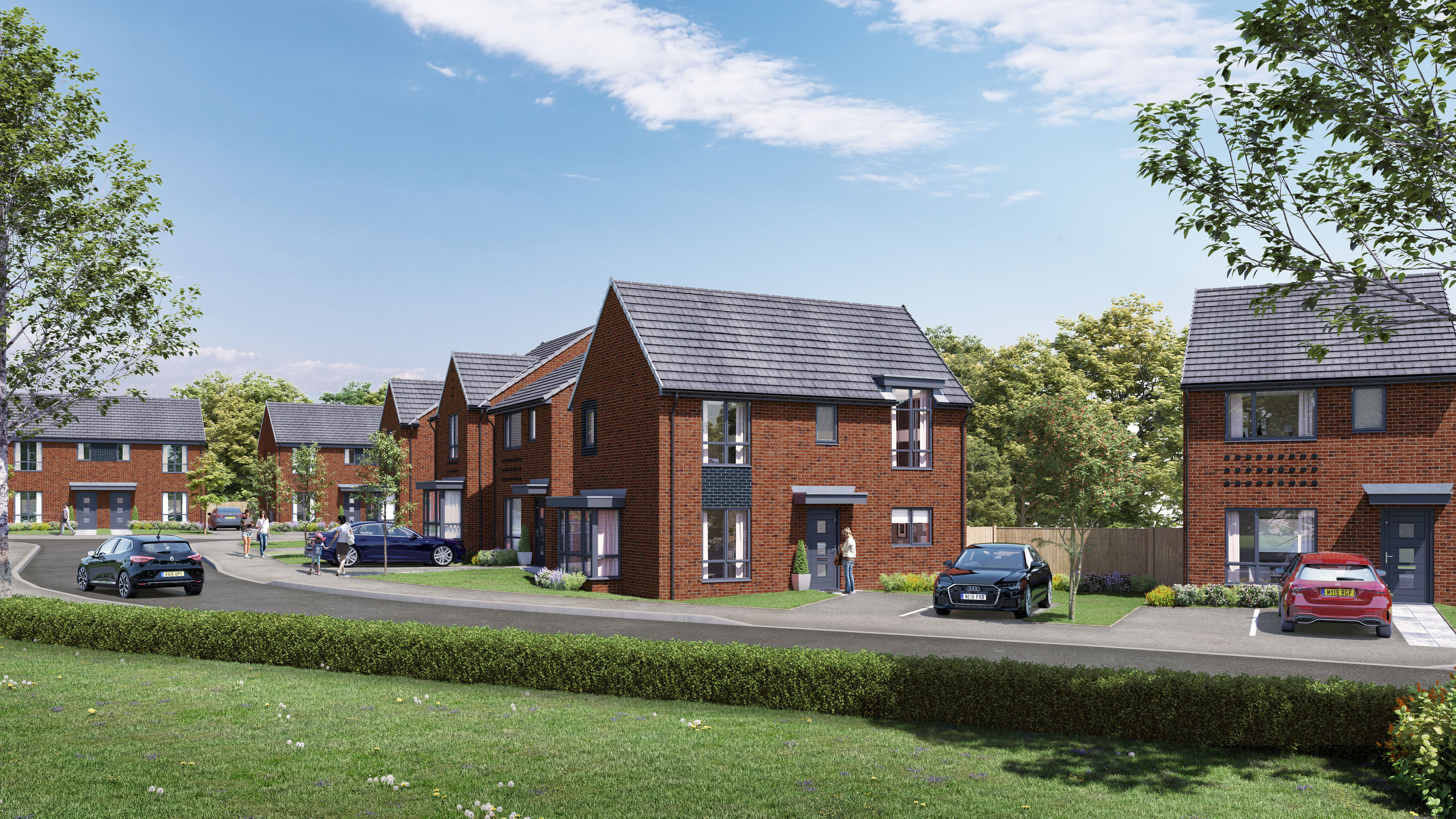
Weavers Fold, Rochdale
3 and 4-bedroom homes From £229,950
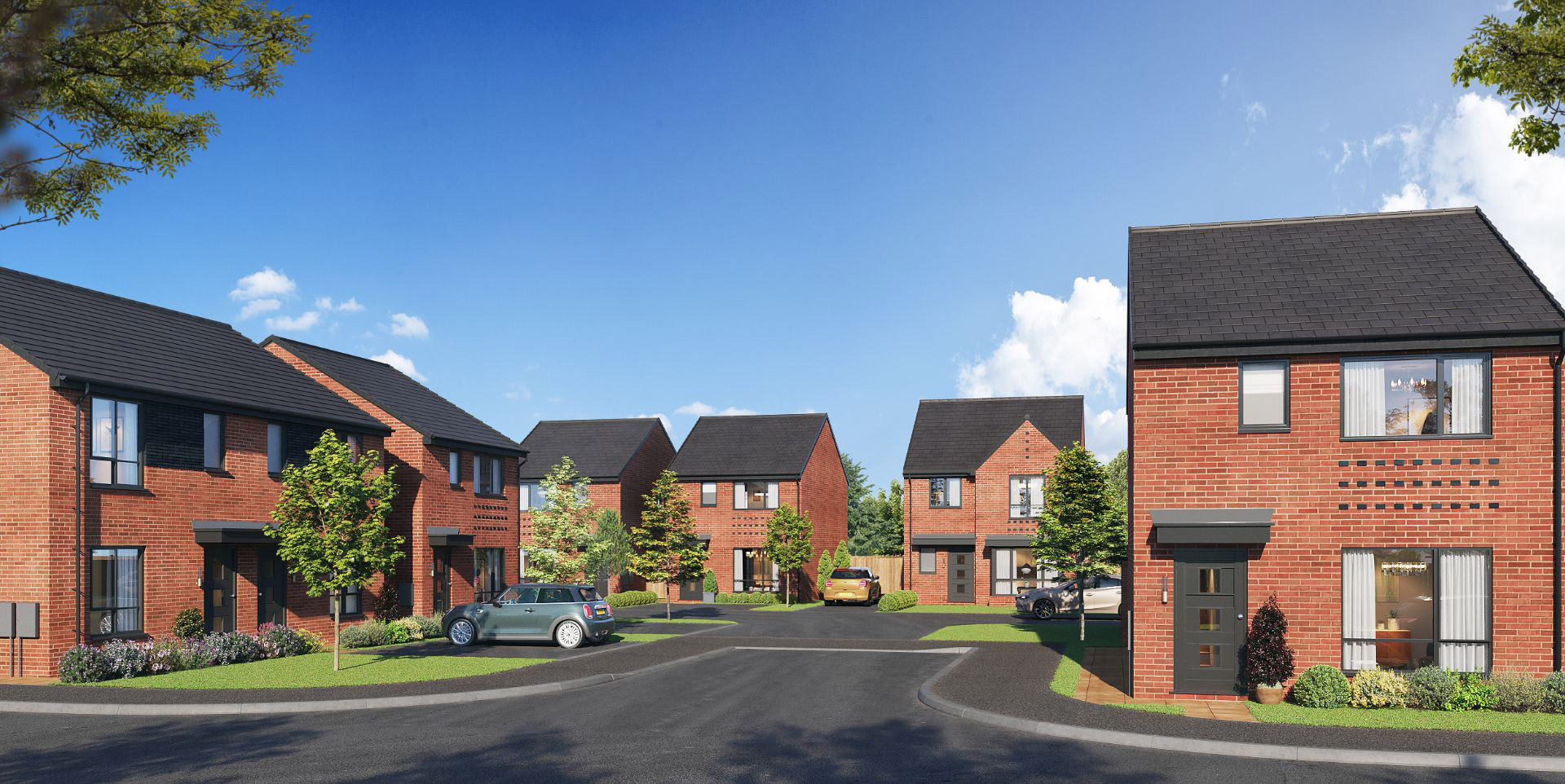
Coming Soon
Roedeer Gardens, Bury
3 and 4 bedroom homes
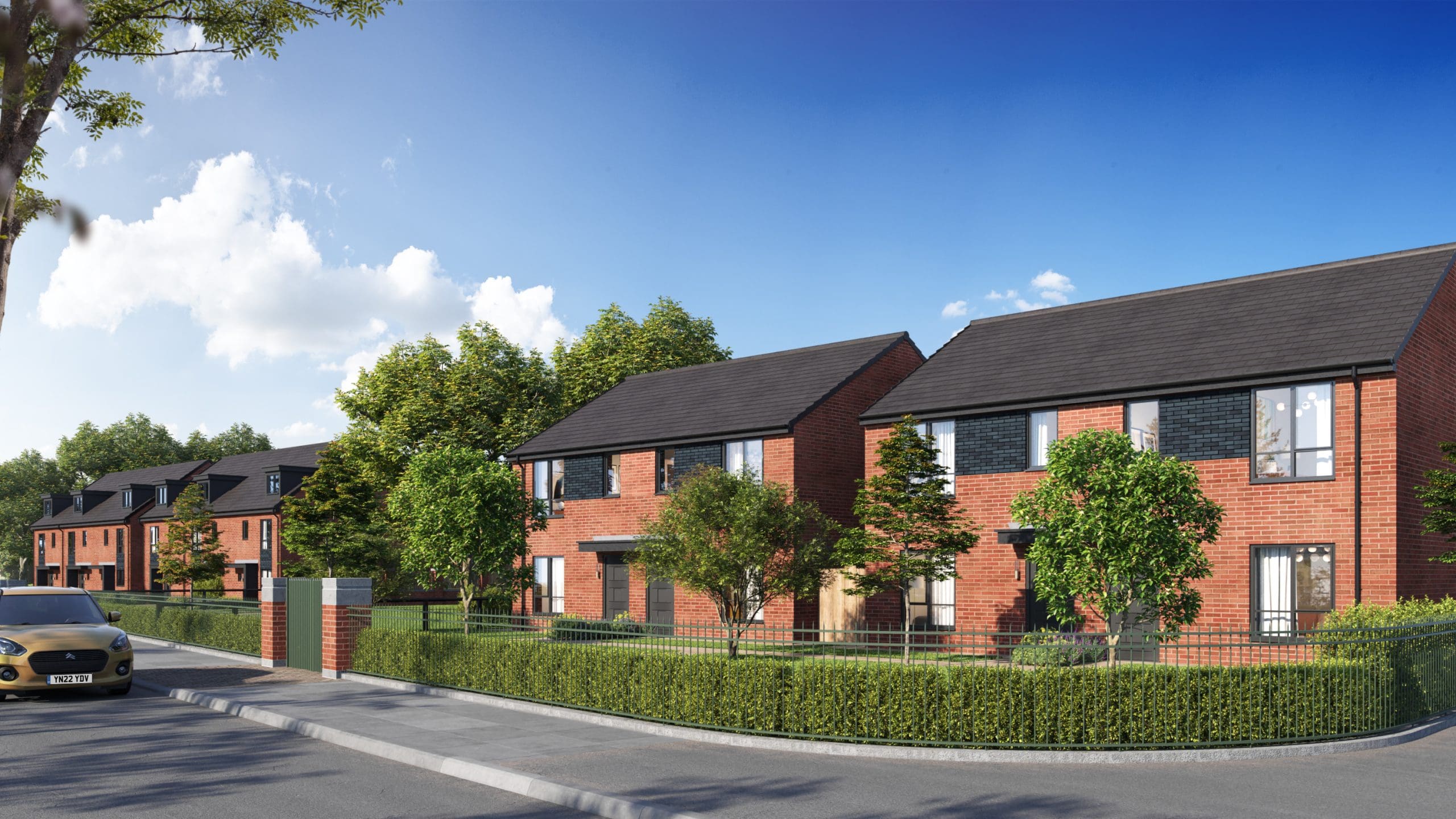
Coming Soon
Scholars Park, Radcliffe
3 and 4 bedroom homes


