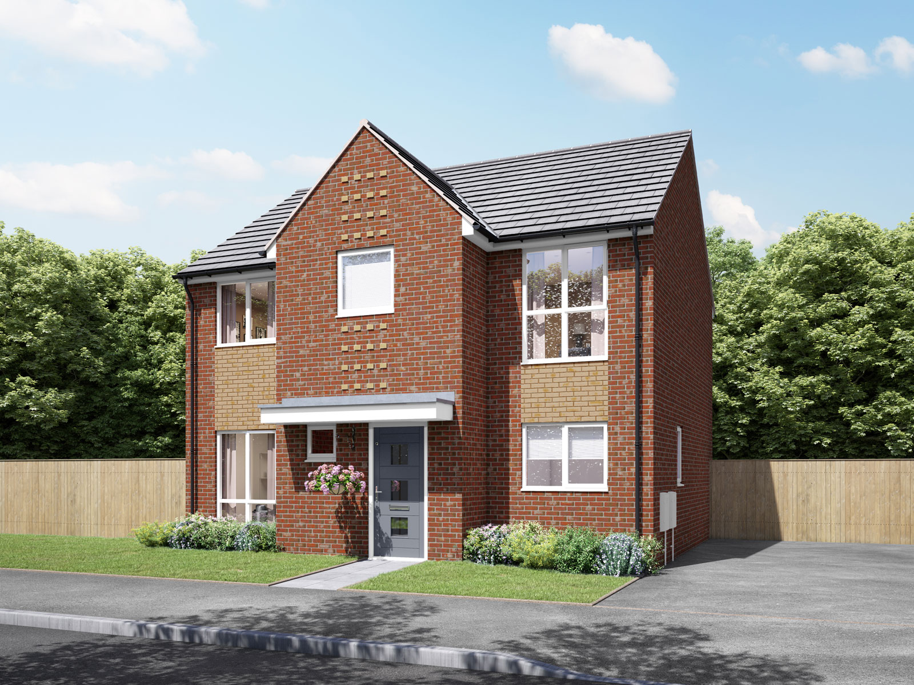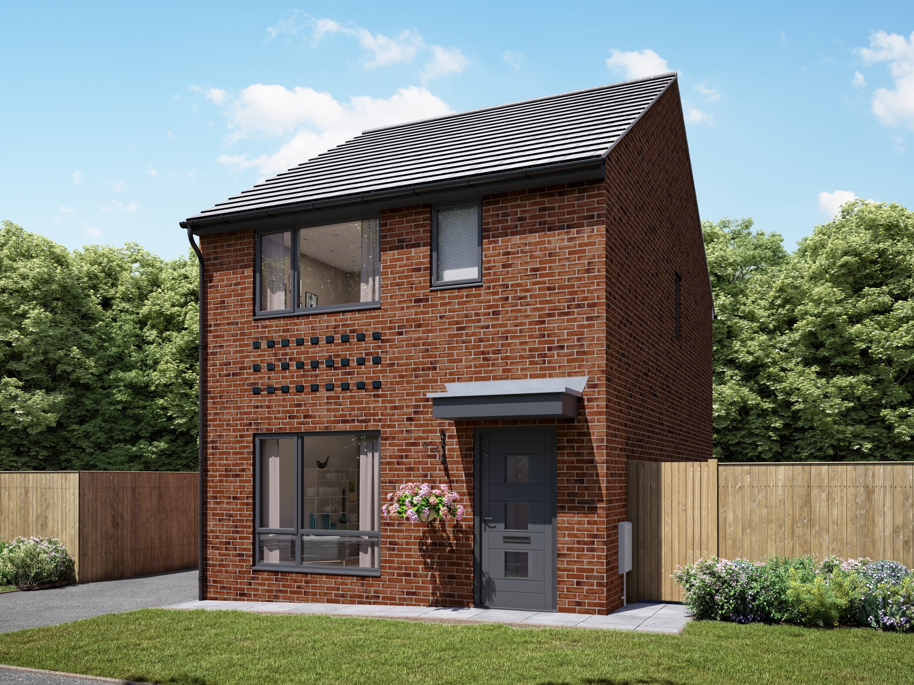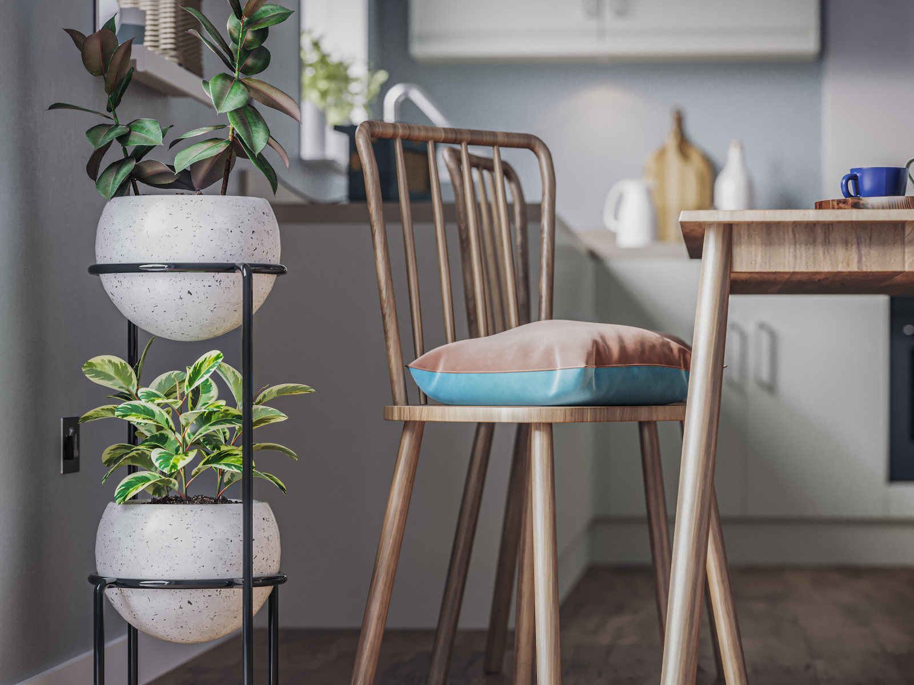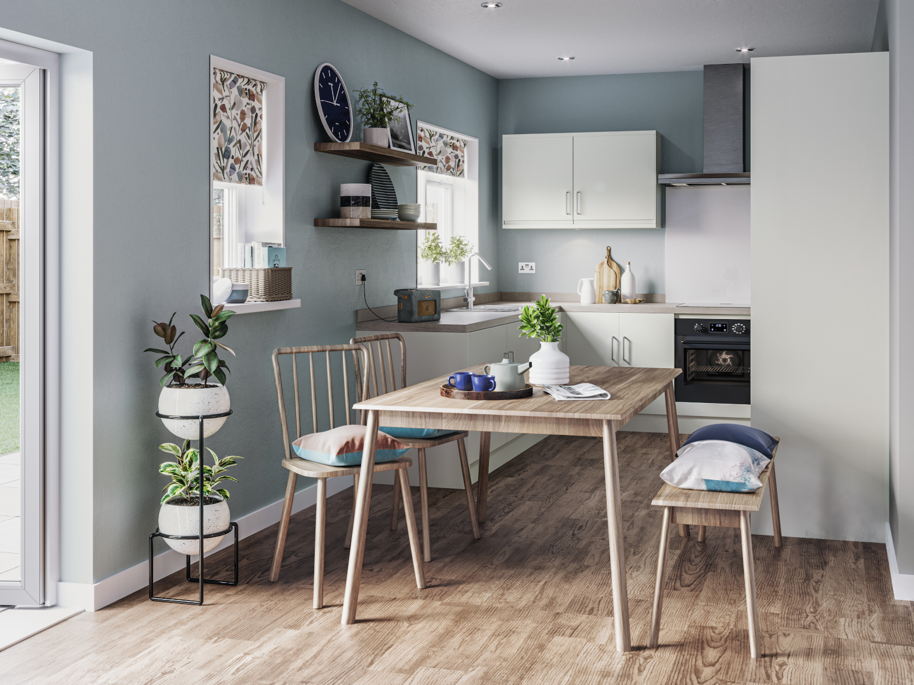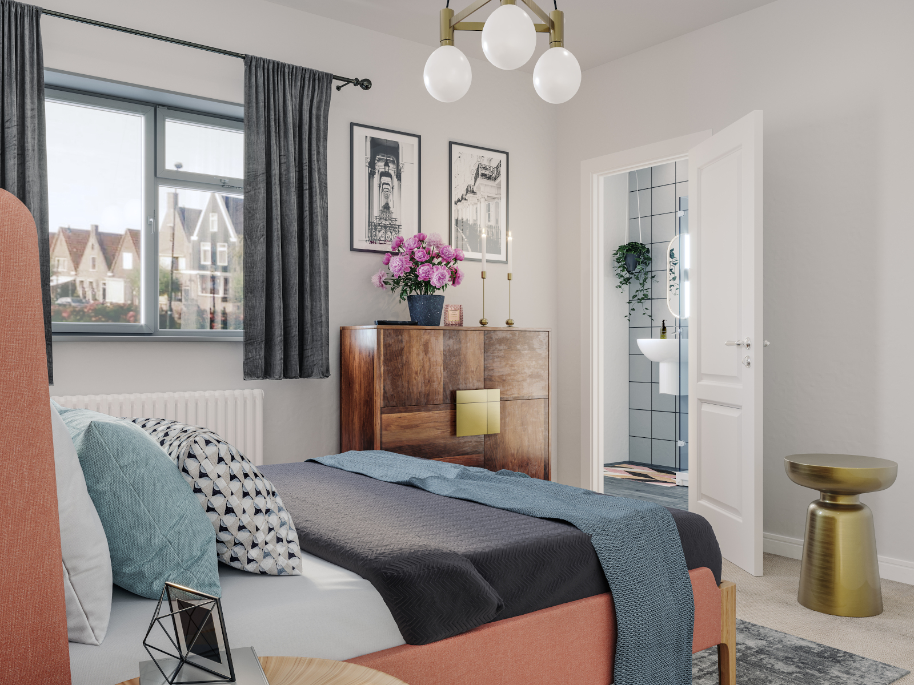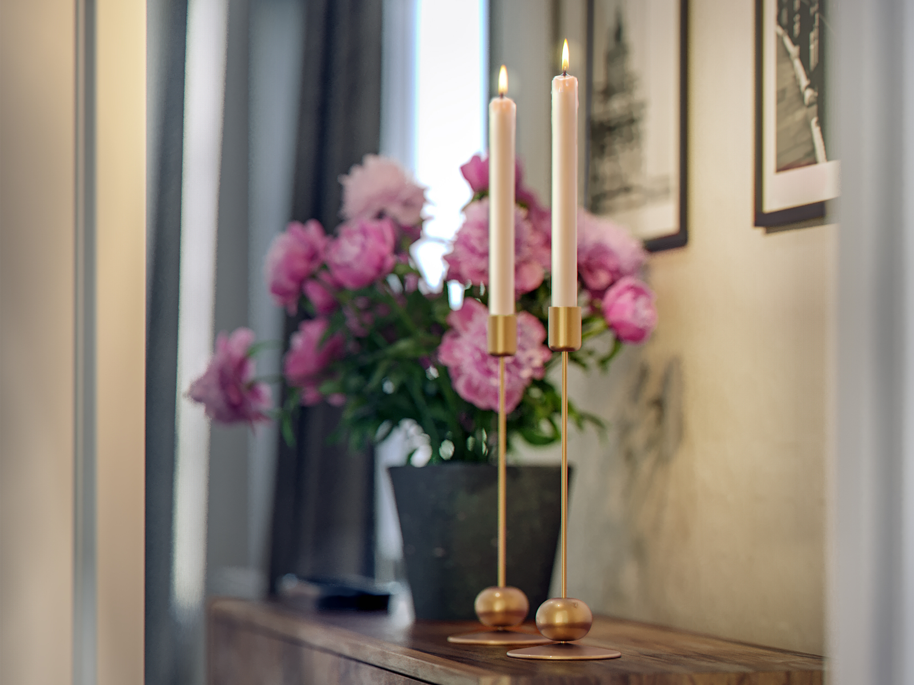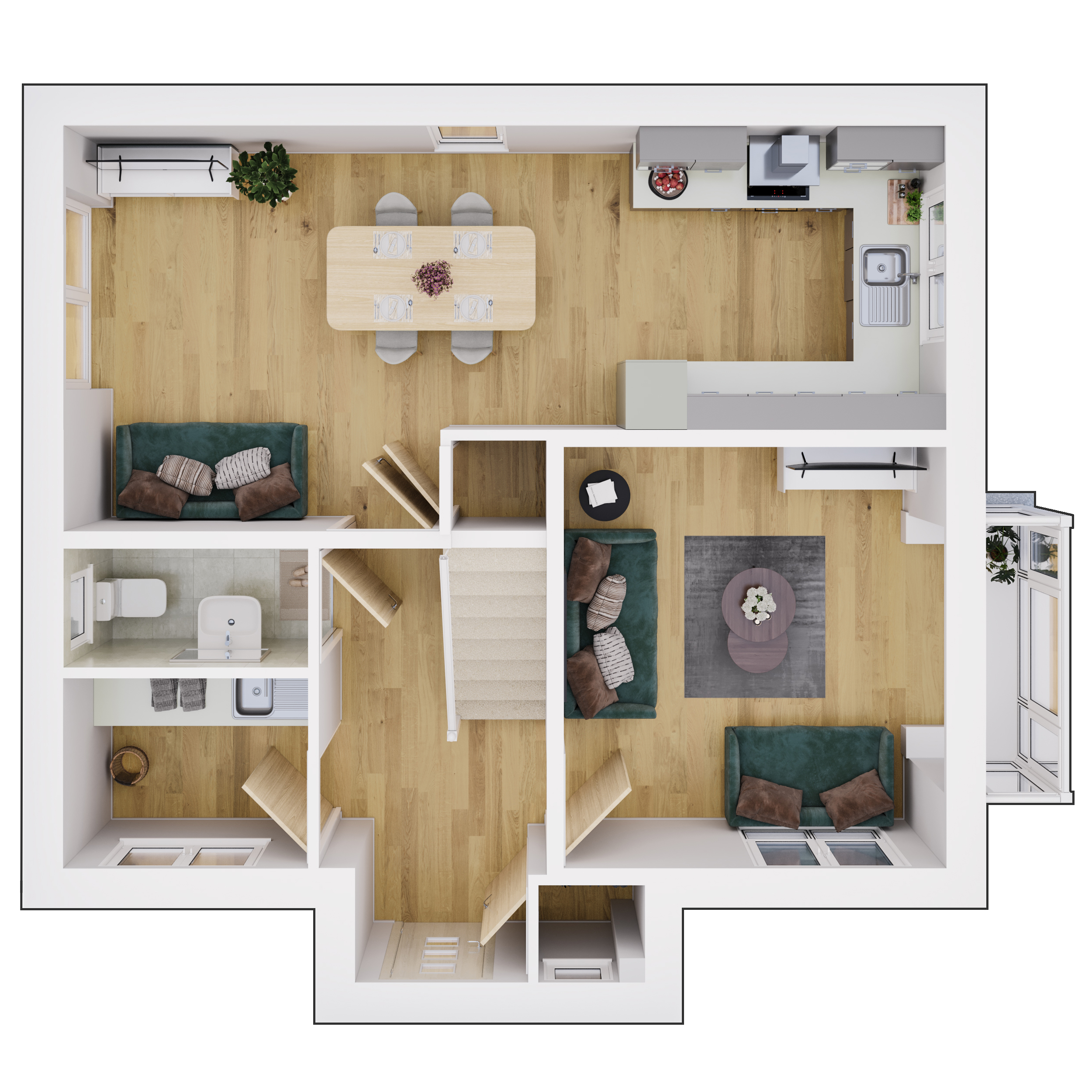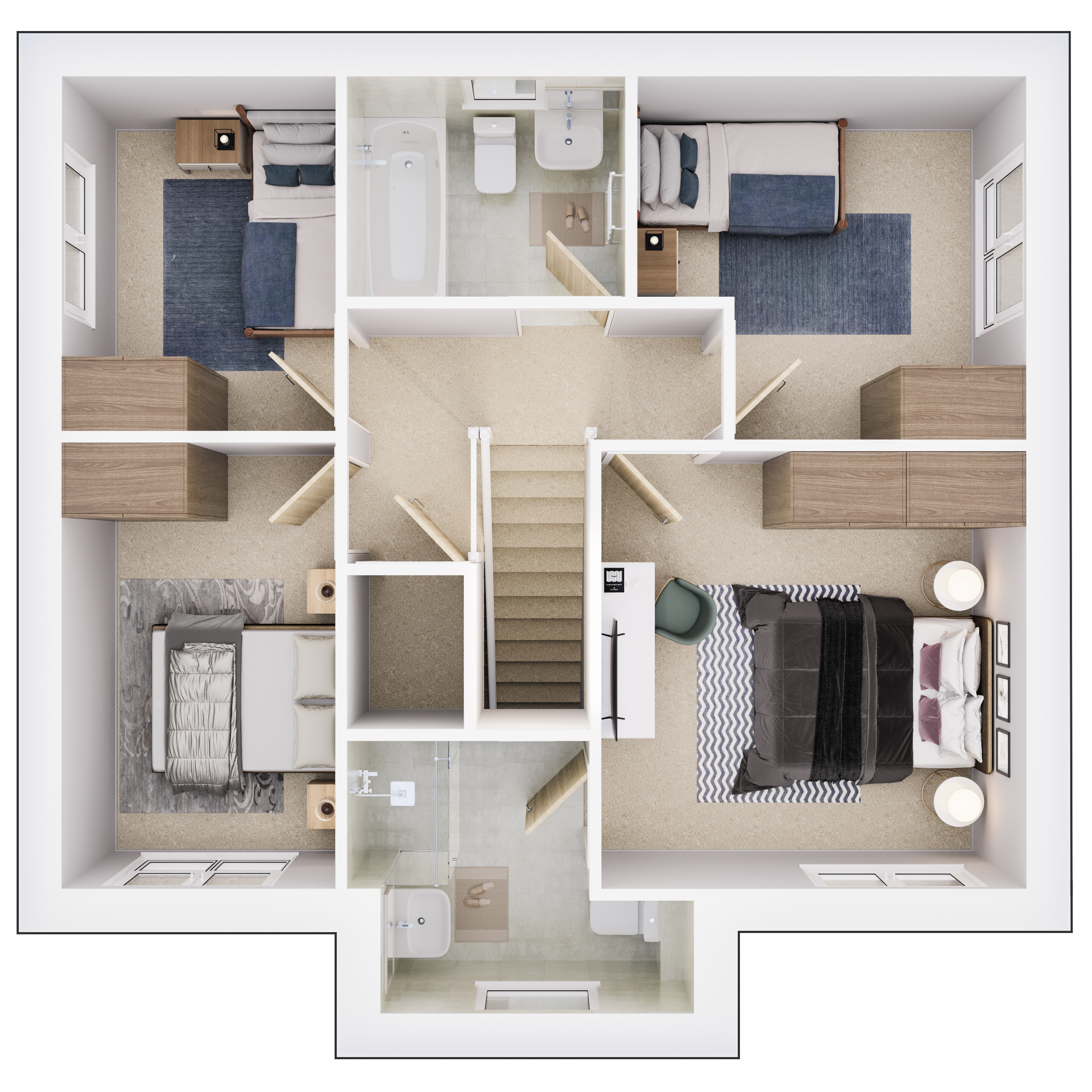The Brooklands
Blending traditional styling and fresh, contemporary features, The Brooklands creates the perfect space for modern living, with family life forming the heart of this 4-bedroom home.
The bright but cosy living room is the perfect place to relax with the family after a long day, and the abundance of storage around the ground floor provides enough cupboard space for every aspect of modern life. At the back of the house, the large kitchen and dining area is the perfect space for family mealtimes and entertaining, with the French doors opening up to the back garden to increase that space whenever you need it.
The first floor has 4 generous bedrooms and stunning master en-suite providing ideal spaces for unwinding separately, while the sleek family bathroom still connects and emphasises family life.
*Spec may vary by scheme variants. Please refer to the scheme brochure for exact dimensions. Please speak to a Sales Consultant for more information.
Features:
The Brooklands features…
- Practical, well-sized utility room
- Sleek open-plan kitchen and dining area
- French double doors out to the garden
- Four generous bedrooms, for 3 double bedroom and 1 single bedroom
Floorplan
This house type is available at
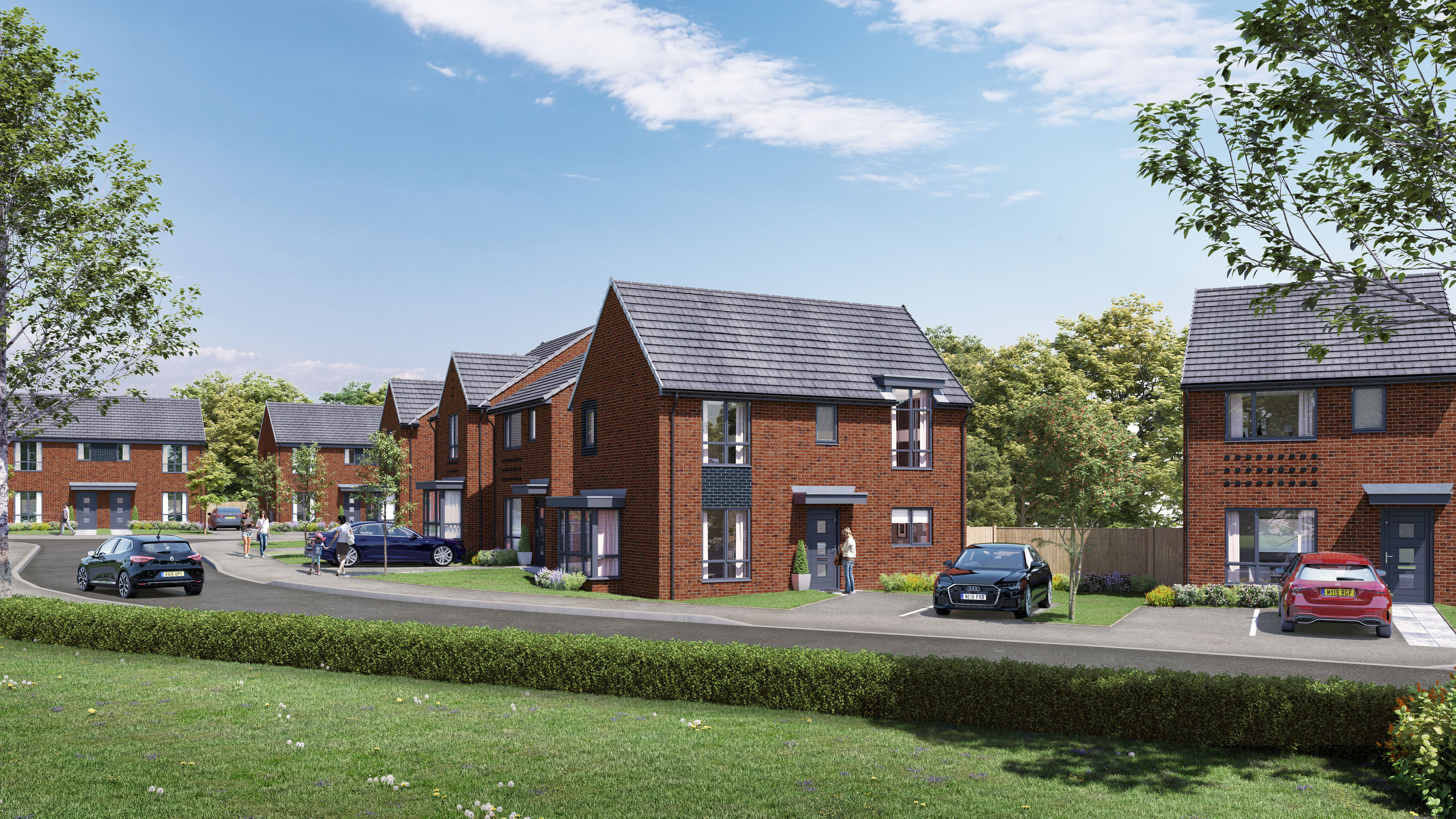
Weavers Fold, Rochdale
3 and 4-bedroom homes From £229,950

