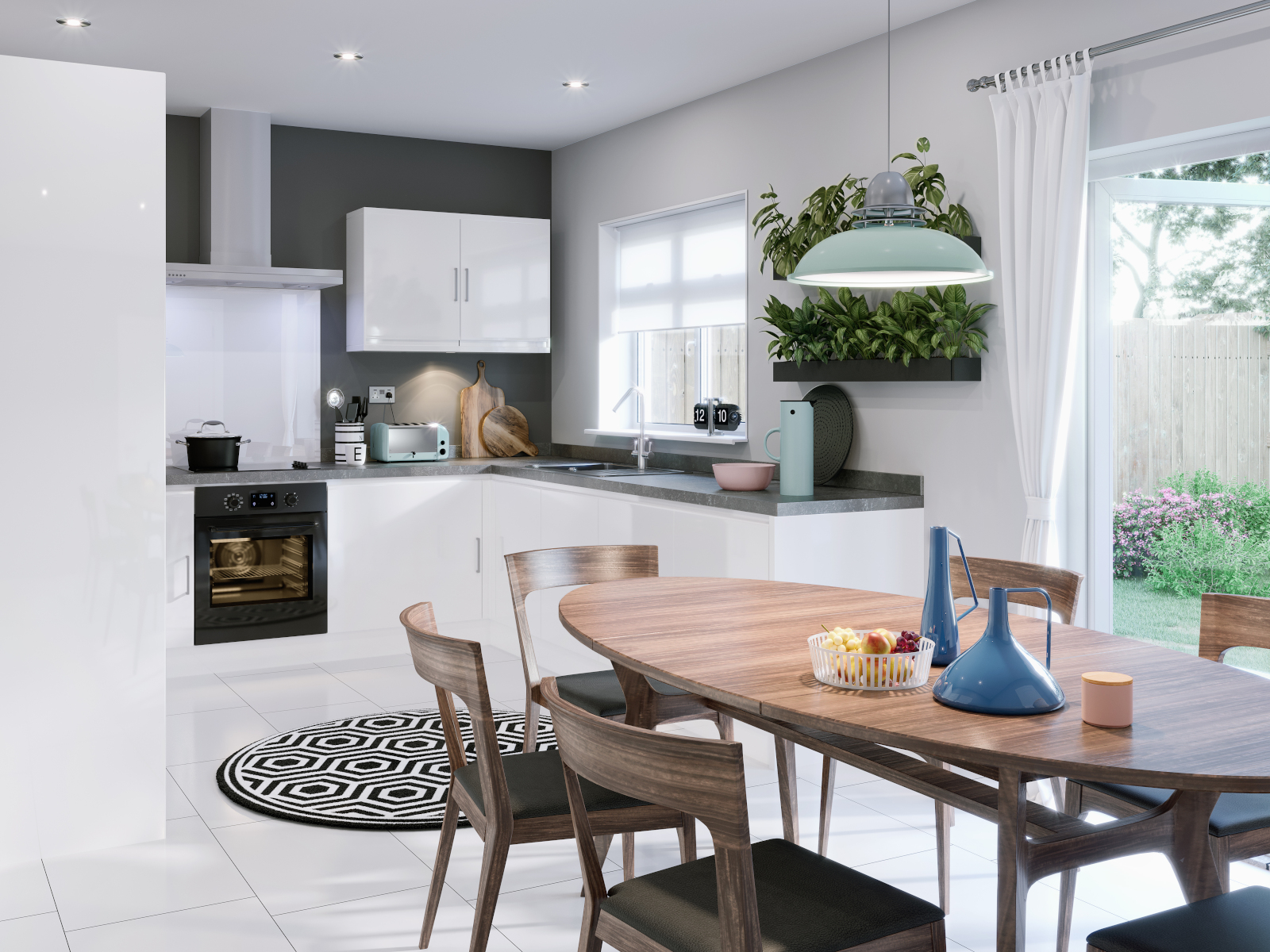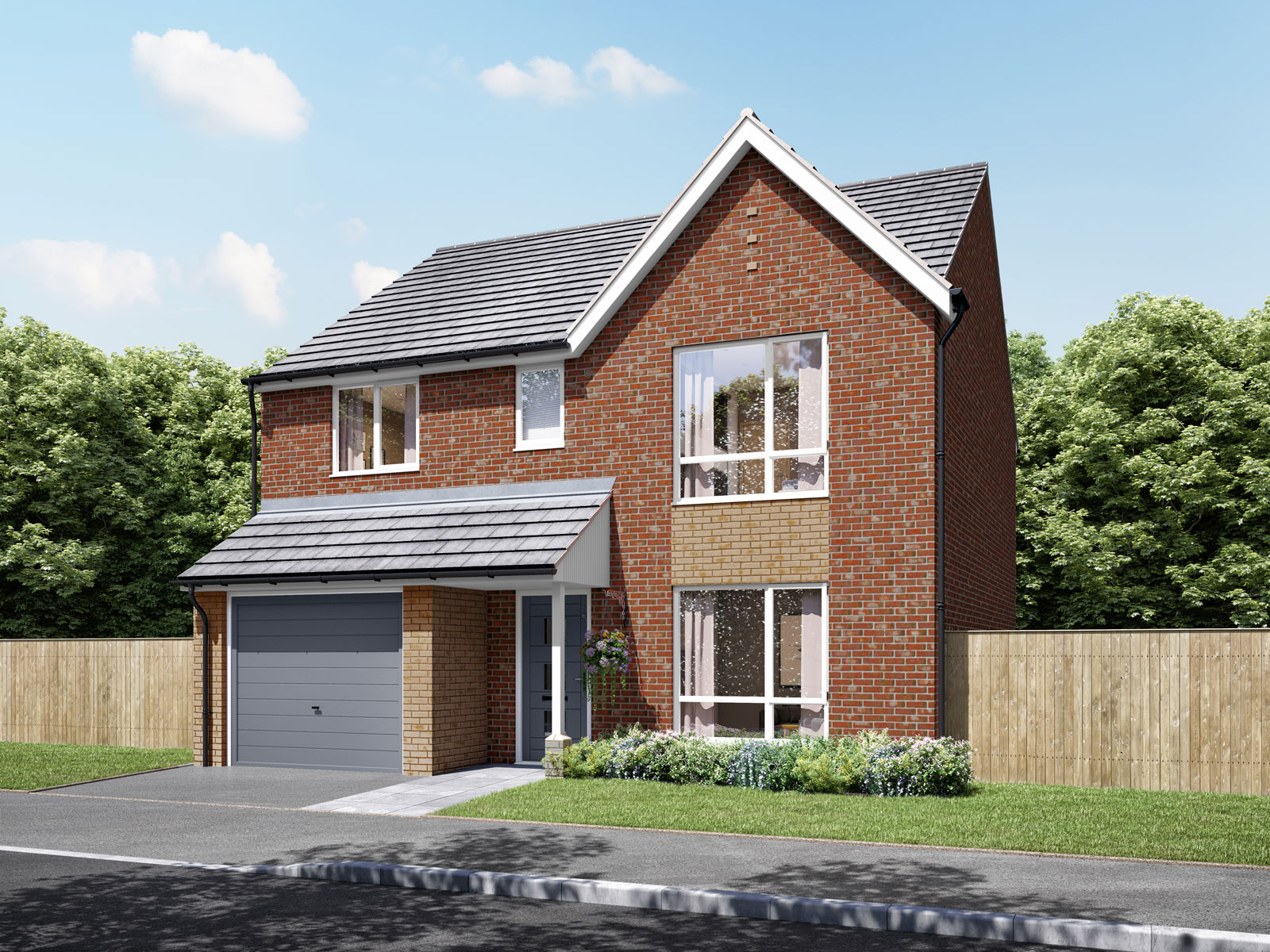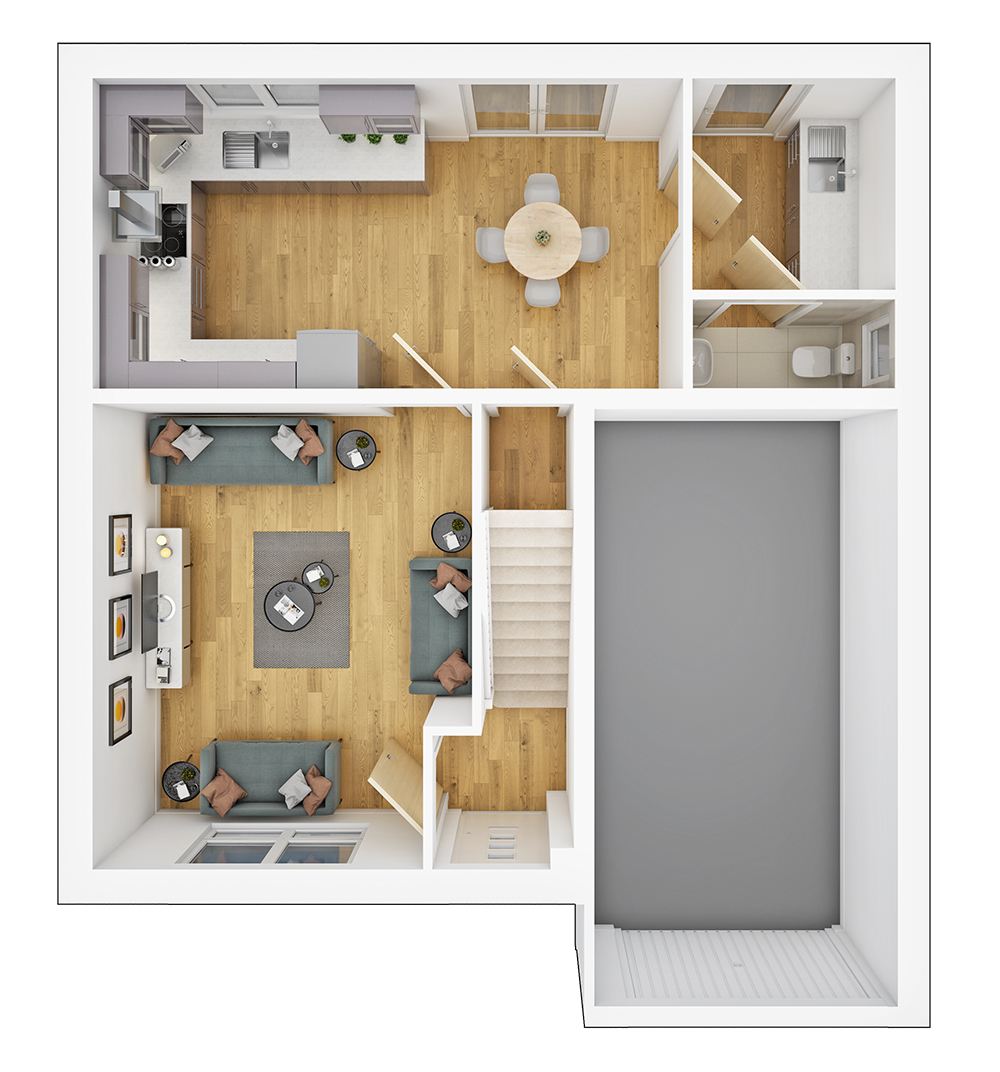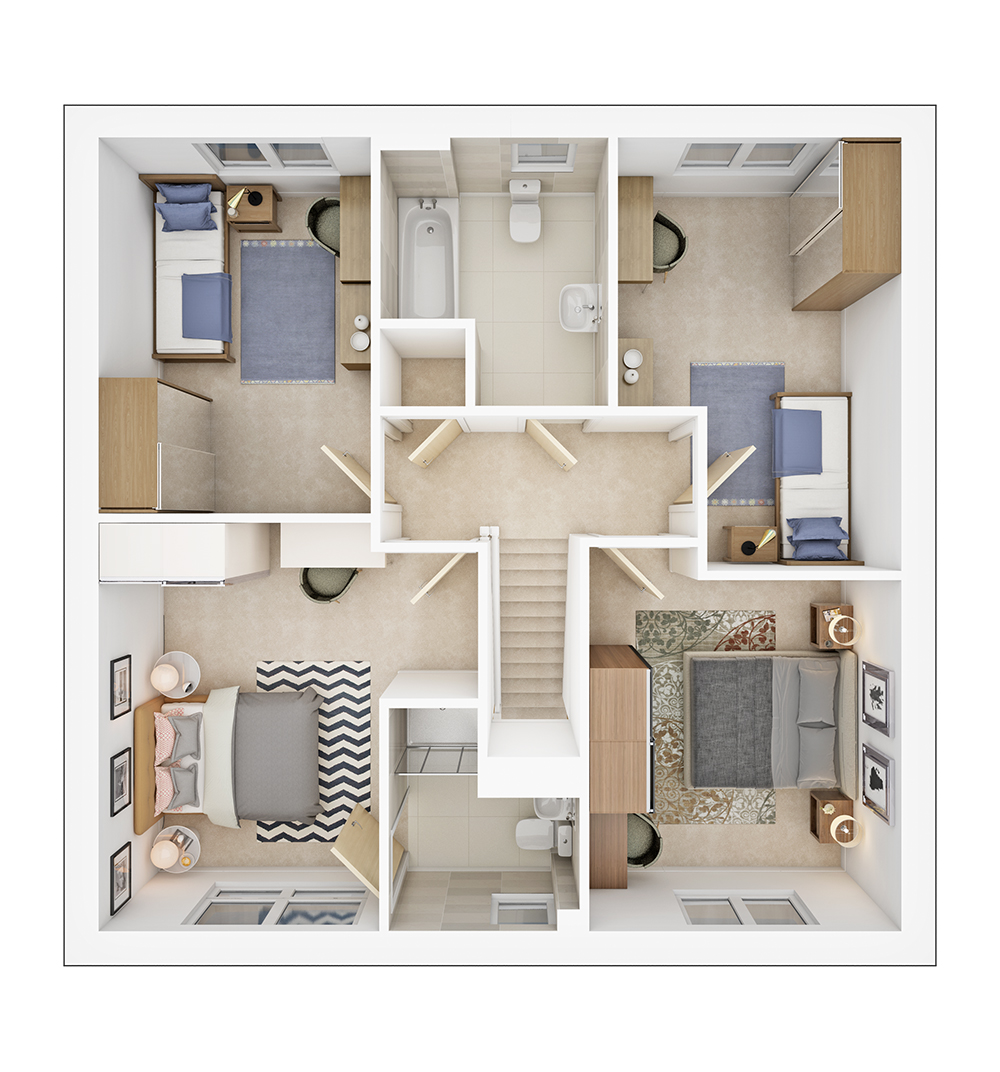The Heaton
With its striking design, integral garage and practical porch, The Heaton is the perfect 4-bedroom family home, built for family life.
Made for modern living, this home features a large separate lounge for relaxing or entertaining, and open-plan kitchen and dining area with French doors to the garden to expand the groundfloor space to the outside. A handy utility room and storage can be found from the kitchen, providing enough space to facilitate for your family’s needs.
The spacious master bedroom benefits from an en-suite, and three other generously-sized bedrooms and a sleek, bright family bathroom (and further storage) completes the first floor, and makes The Heaton ideal for family life.
*Spec may vary by scheme variants. Please refer to the scheme brochure for exact dimensions. Please speak to a Sales Consultant for more information.
Features:
The Heaton features…
- Sleek open-plan kitchen and dining area with utility room
- Large integral garage
- Generous master bedroom with en-suite
Floorplan
This house type is available at
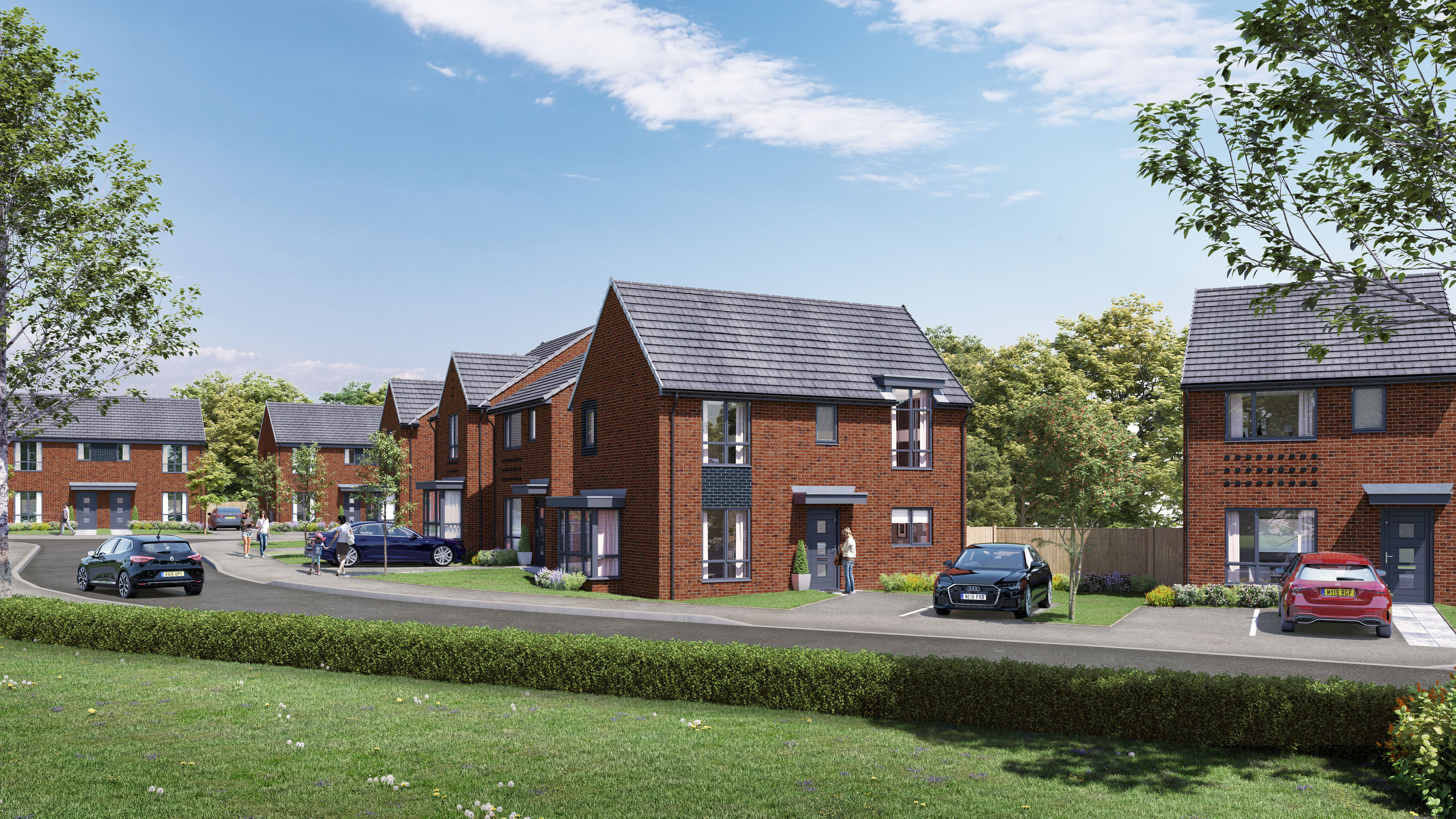
Weavers Fold, Rochdale
3 and 4-bedroom homes From £229,950


