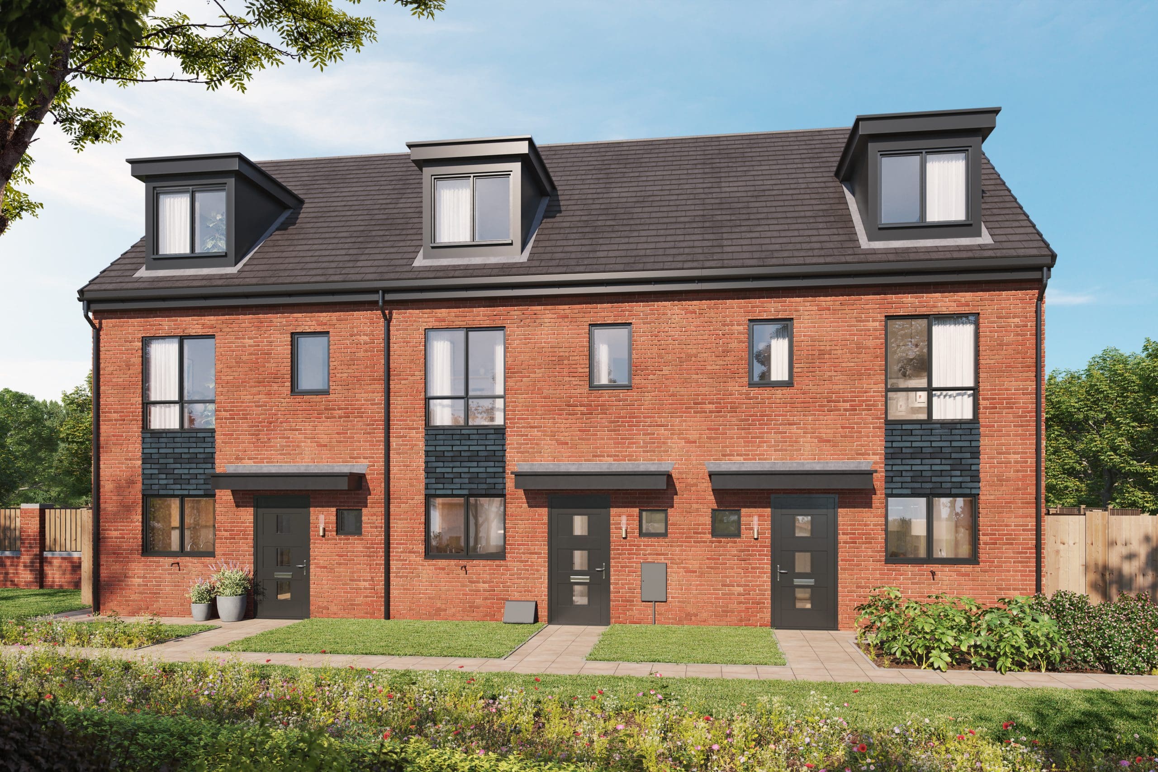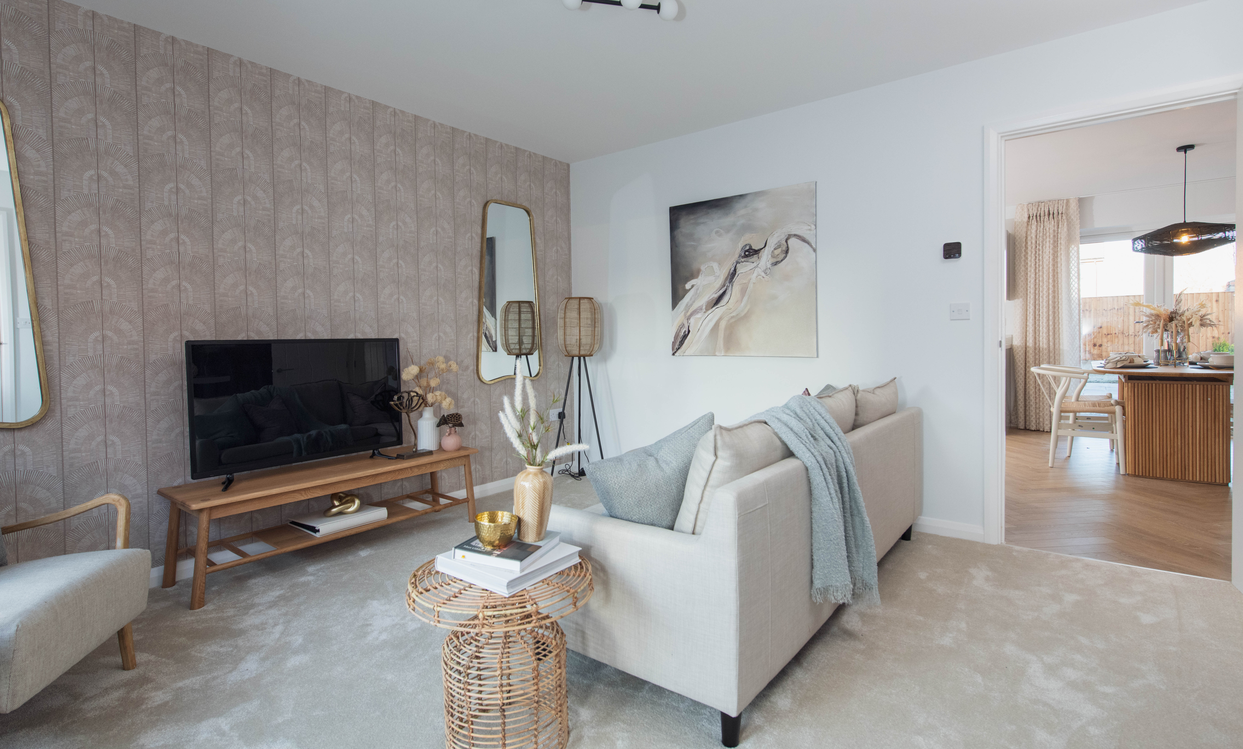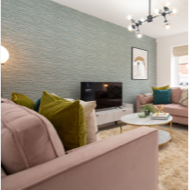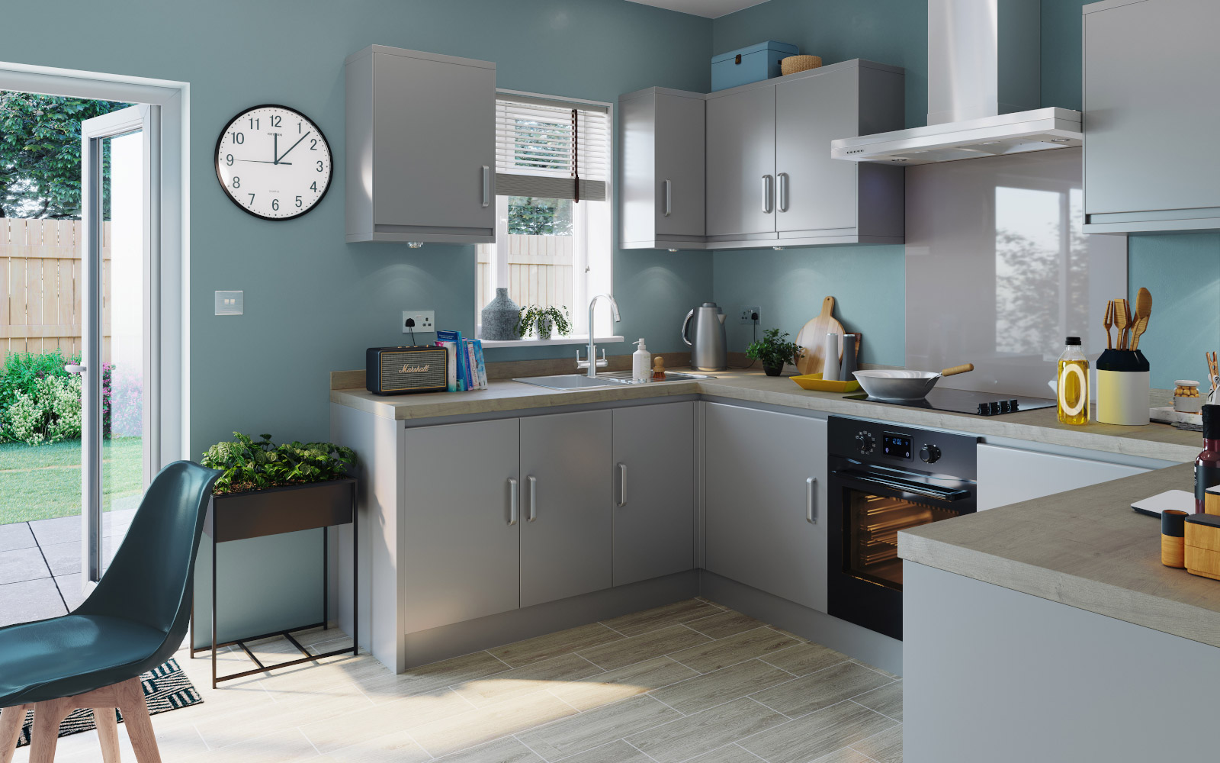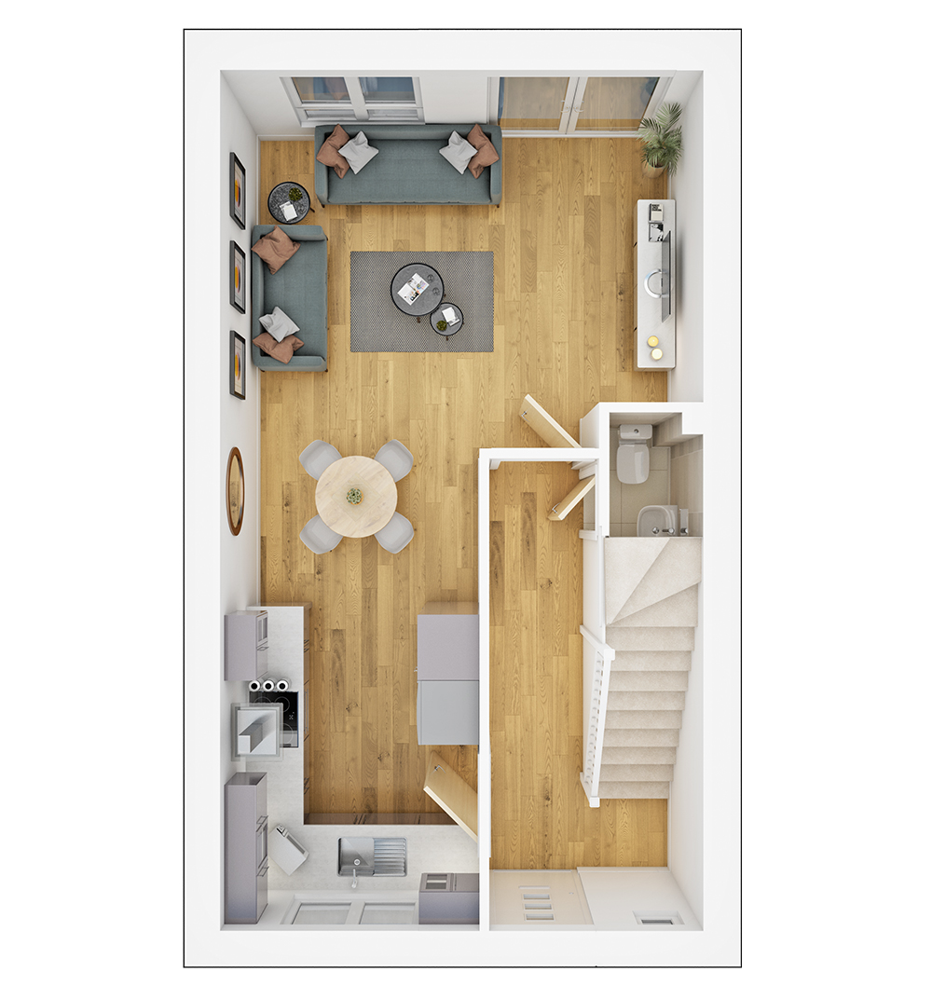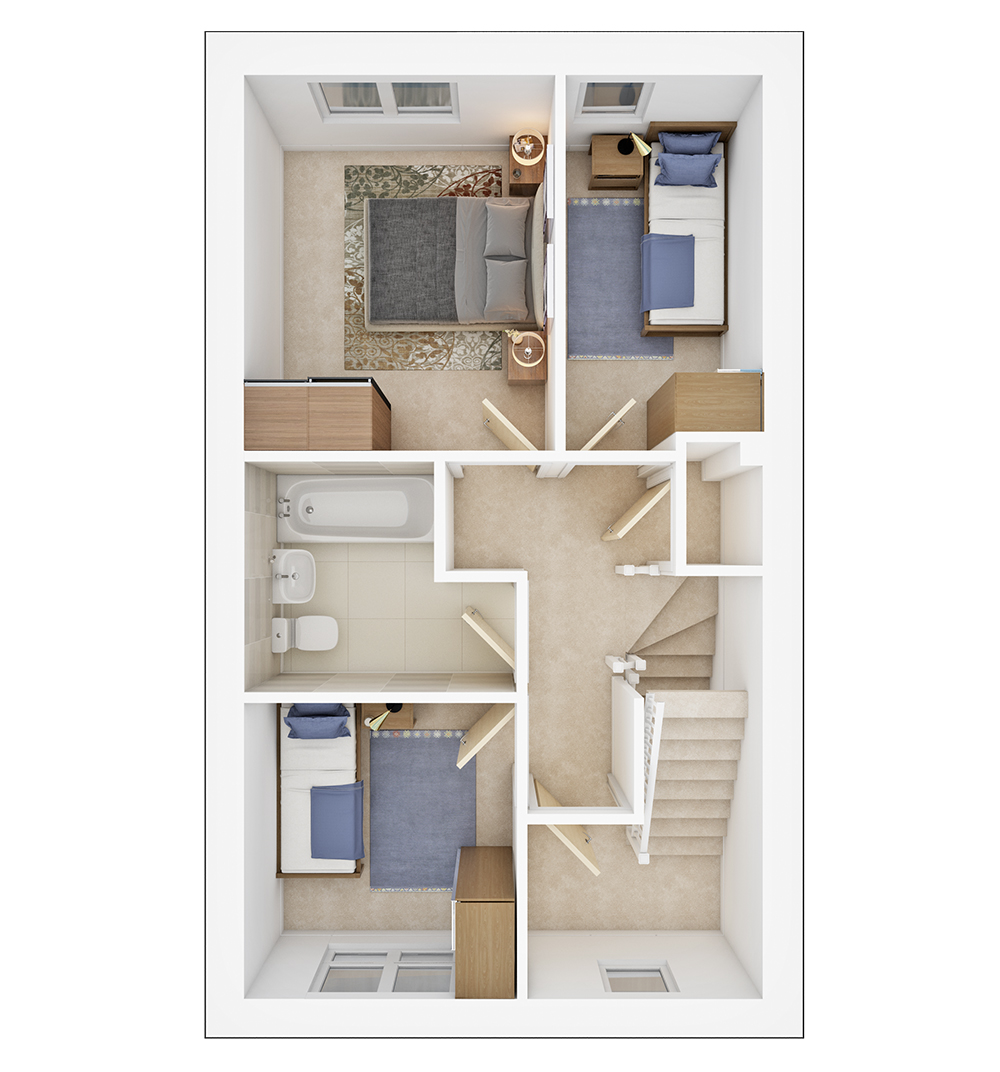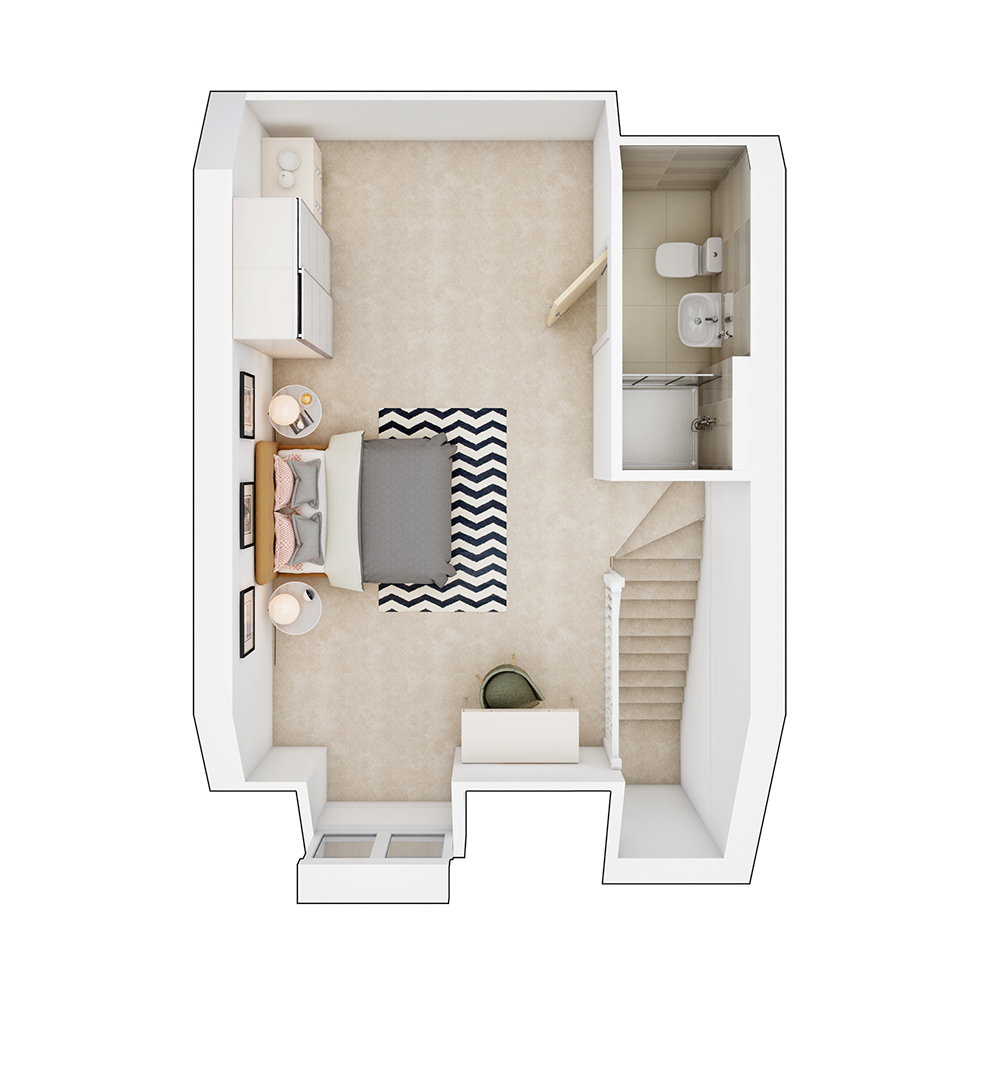The Newbold
The Newbold effortlessly blends classical styling with modern flair. Double French doors link indoor and outdoor living, perfect for those long summer days. To the first floor, four well-sized bedrooms with an en suite bathroom to the master bedroom make this refined yet spacious home perfect for growing families and changing lifestyles. An open-plan kitchen/dining area and separate lounge create an ideal home for entertaining and relaxing.
*Spec may vary by scheme variants. Please refer to the scheme brochure for exact dimensions. Please speak to a Sales Consultant for more information.
Features:
- Spacious open plan kitchen/dining area
- Modern master bedroom with en suite
- French double doors out to the garden
Floorplan
This house type is available at
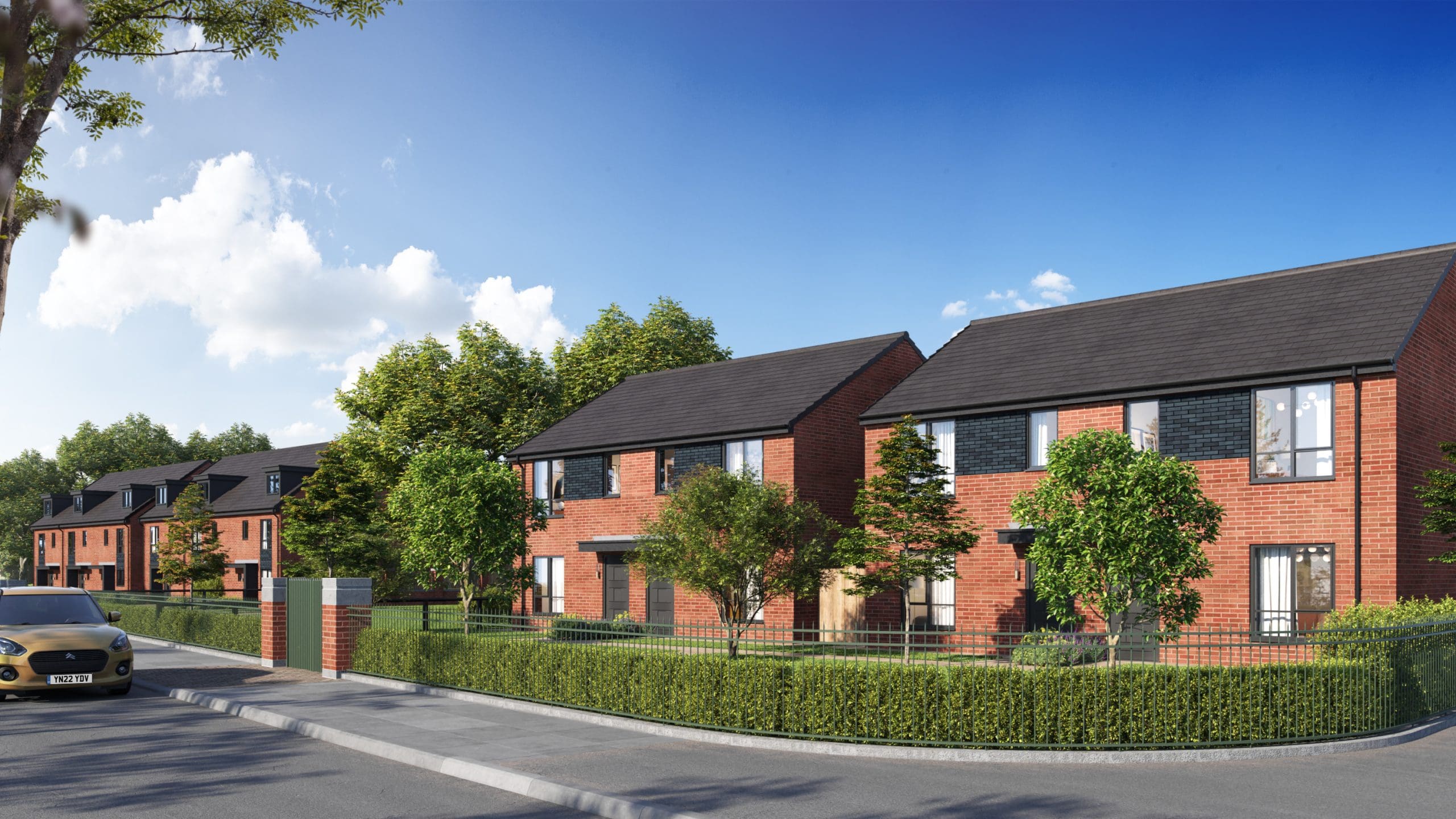
Coming Soon
Scholars Park, Radcliffe
3 and 4 bedroom homes

