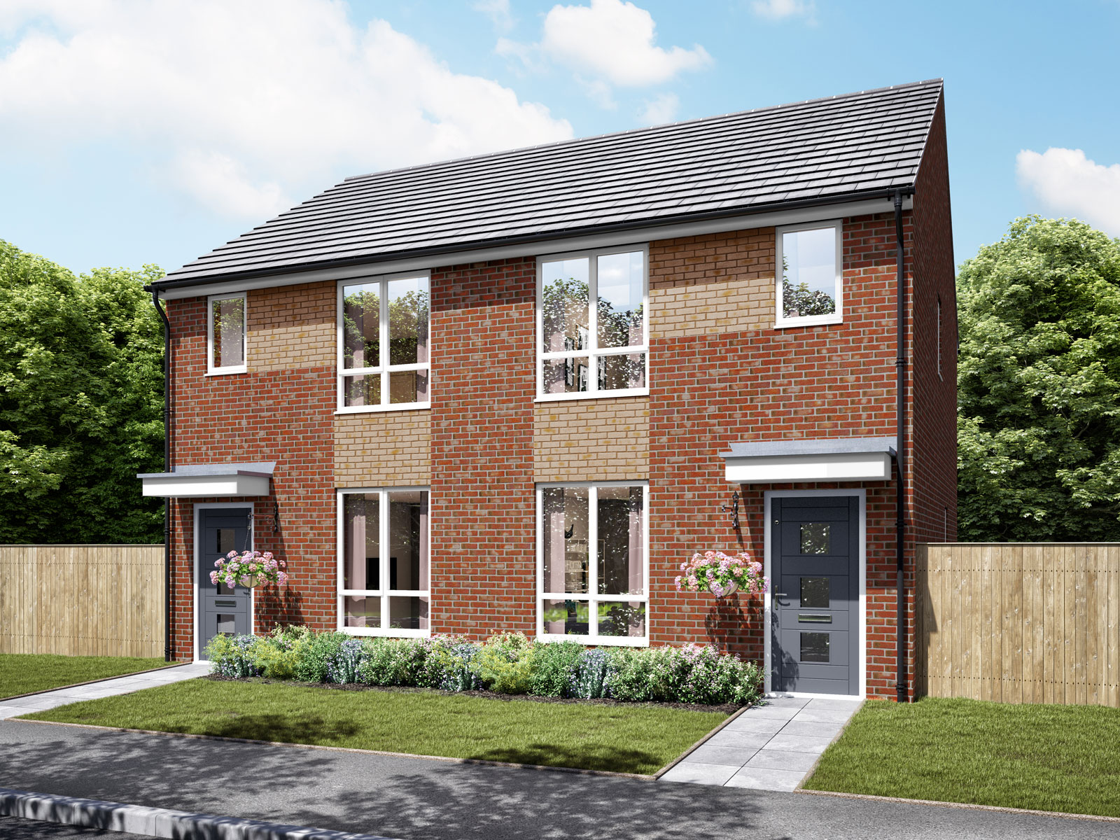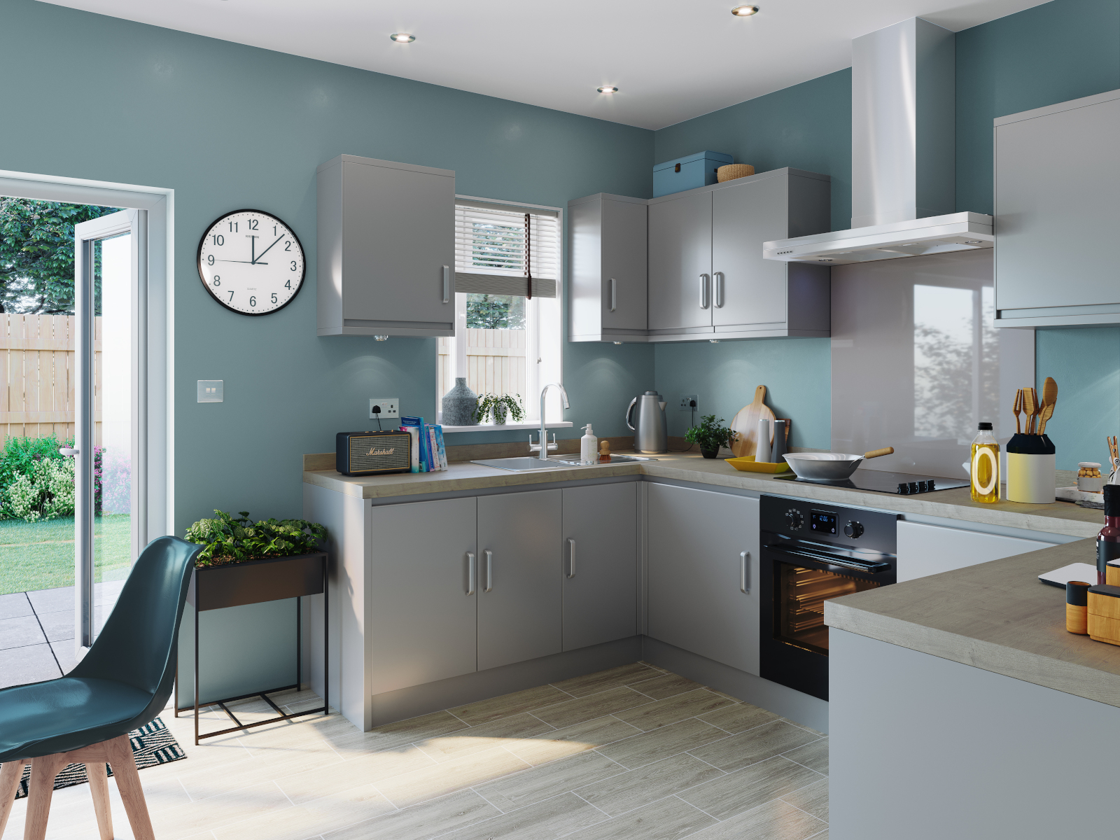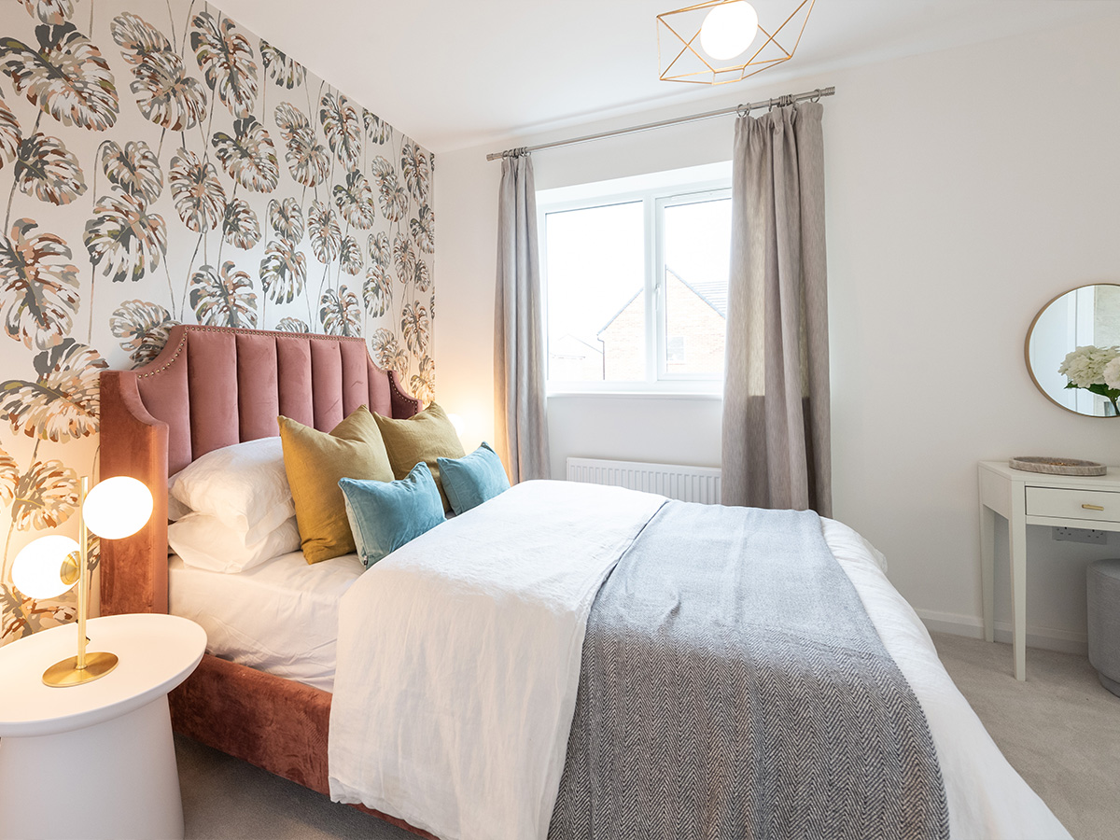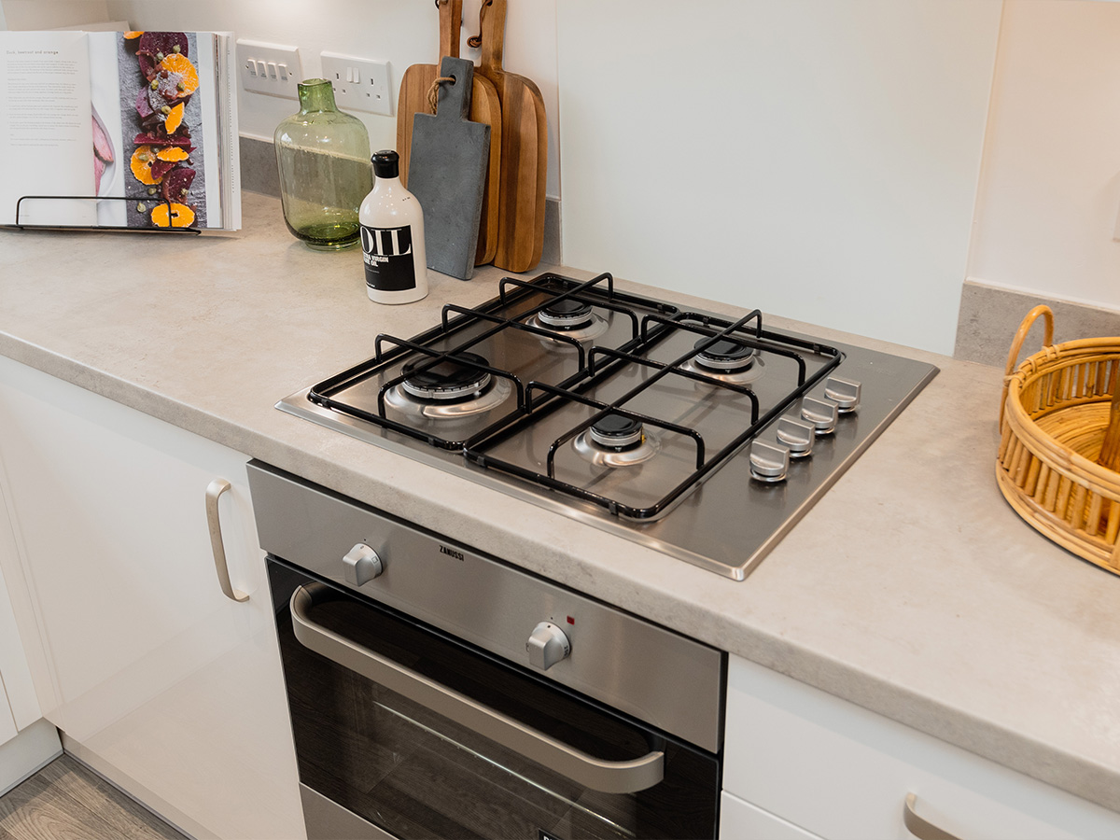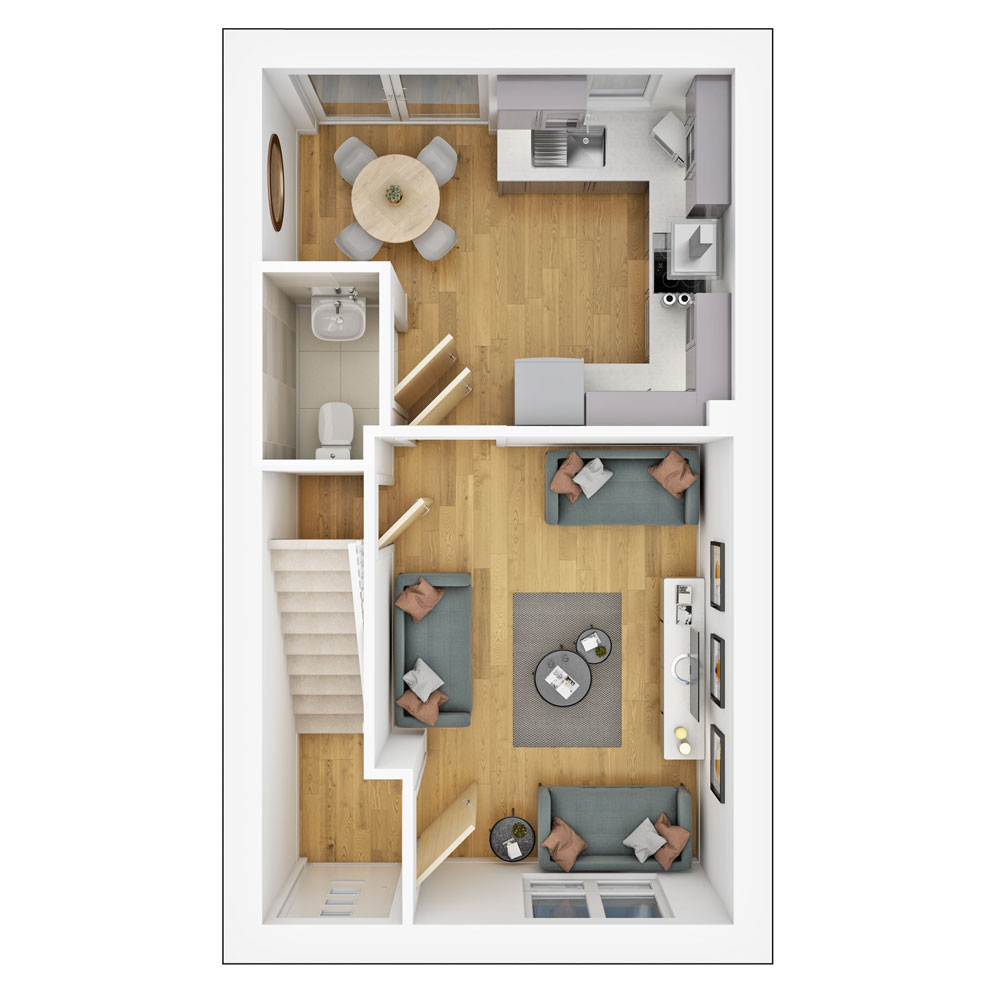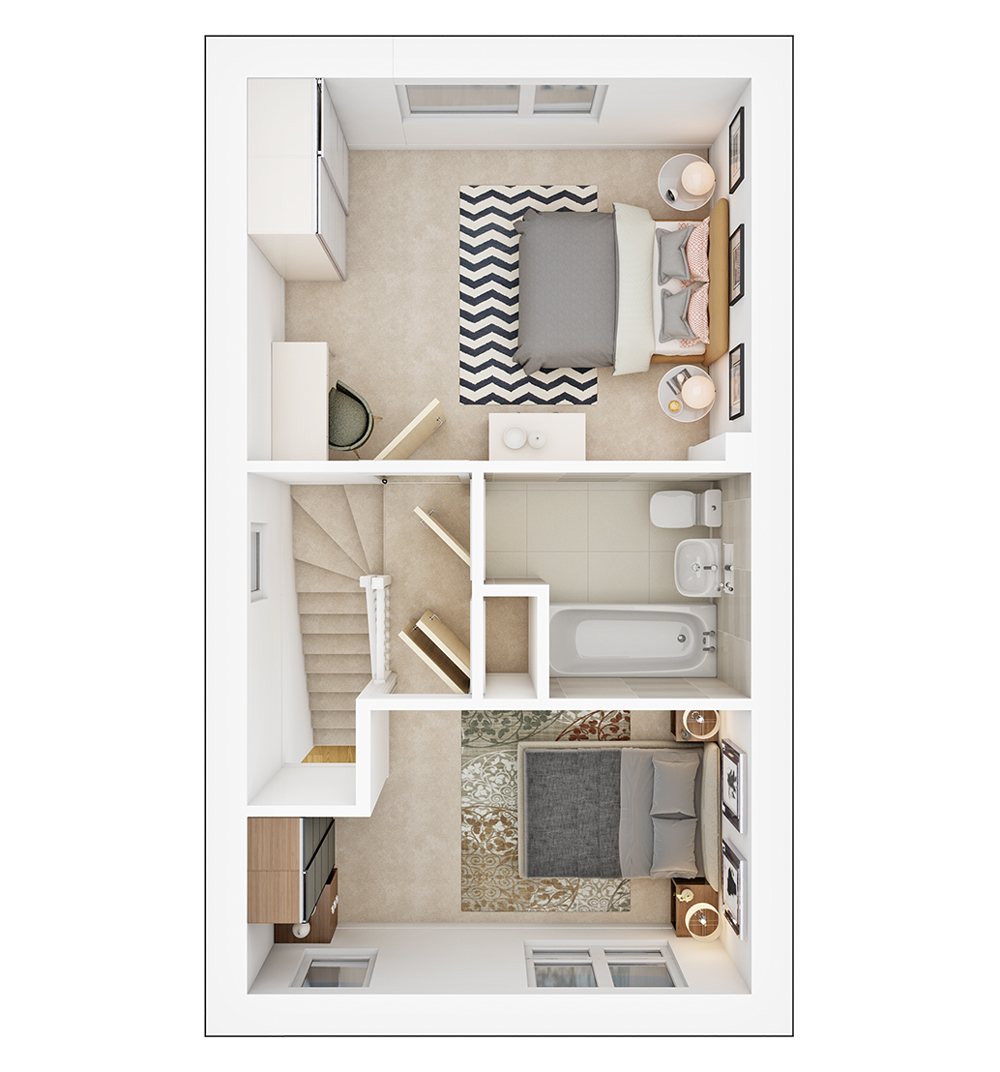The Pomona
Perfectly designed to maximise space, The Pomona is a perfect home for first-time buyers or downsizers.
The spacious lounge is the perfect room for relaxing and entertaining alike, and leads through to the open-plan kitchen and dining area, equally perfect for entertaining. The kitchen is complete with the French doors which open out onto the garden provide a seamless divide between outdoor and indoor life as and when you want it.
Upstairs, you’re met with two gorgeous bedrooms, offering lots of natural light through the large windows. The floor is complete with a stylish family bathroom with extra storage space for anything else you might need.
*Spec may vary by scheme variants. Please refer to the scheme brochure for exact dimensions. Please speak to a Sales Consultant for more information.
Features:
The Pomona features…
- Bright and spacious living room
- Two large double bedrooms
- French double doors, opening out to the garden
- Sleek open-plan kitchen and dining area
Floorplan
This house type is available at
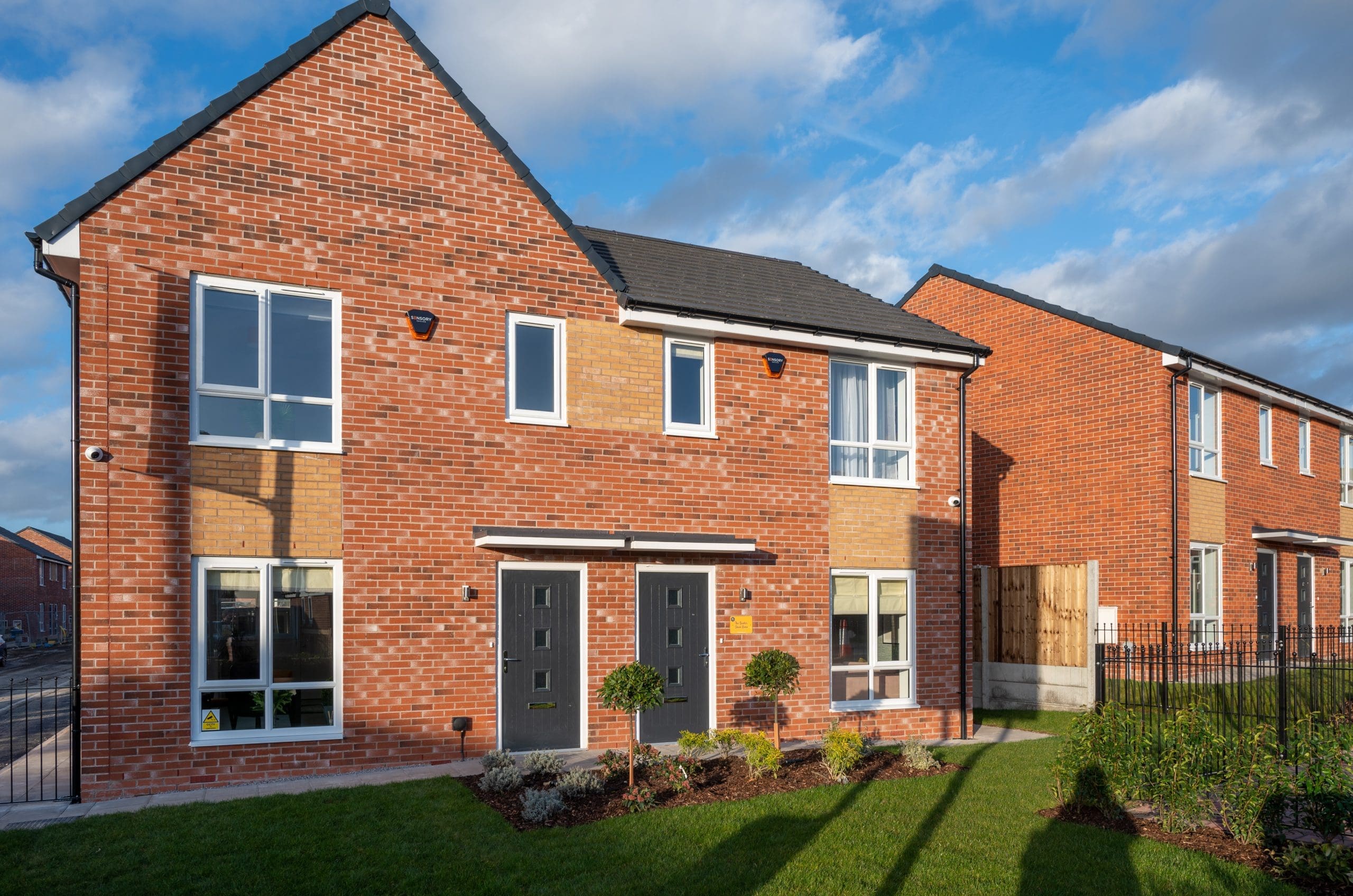
Woodland Gardens, Bolton
2 and 3-bedroom homes From £225,000 - 50% now sold

