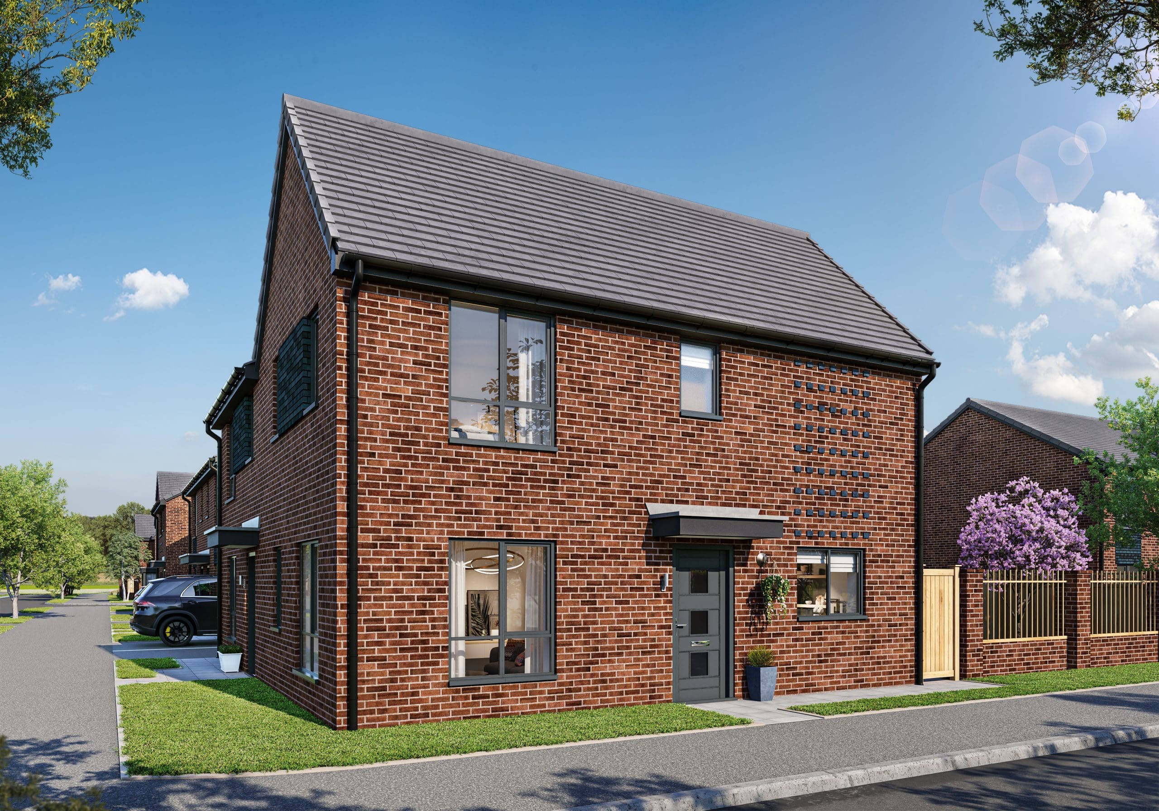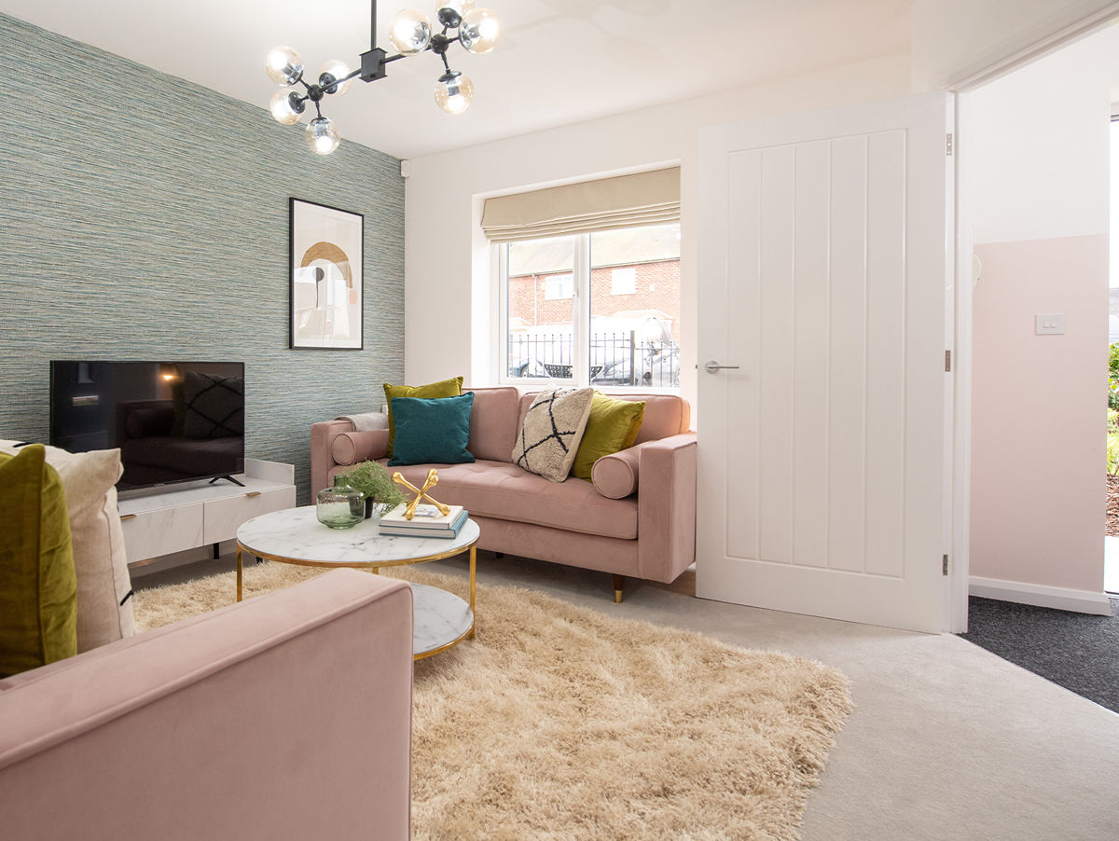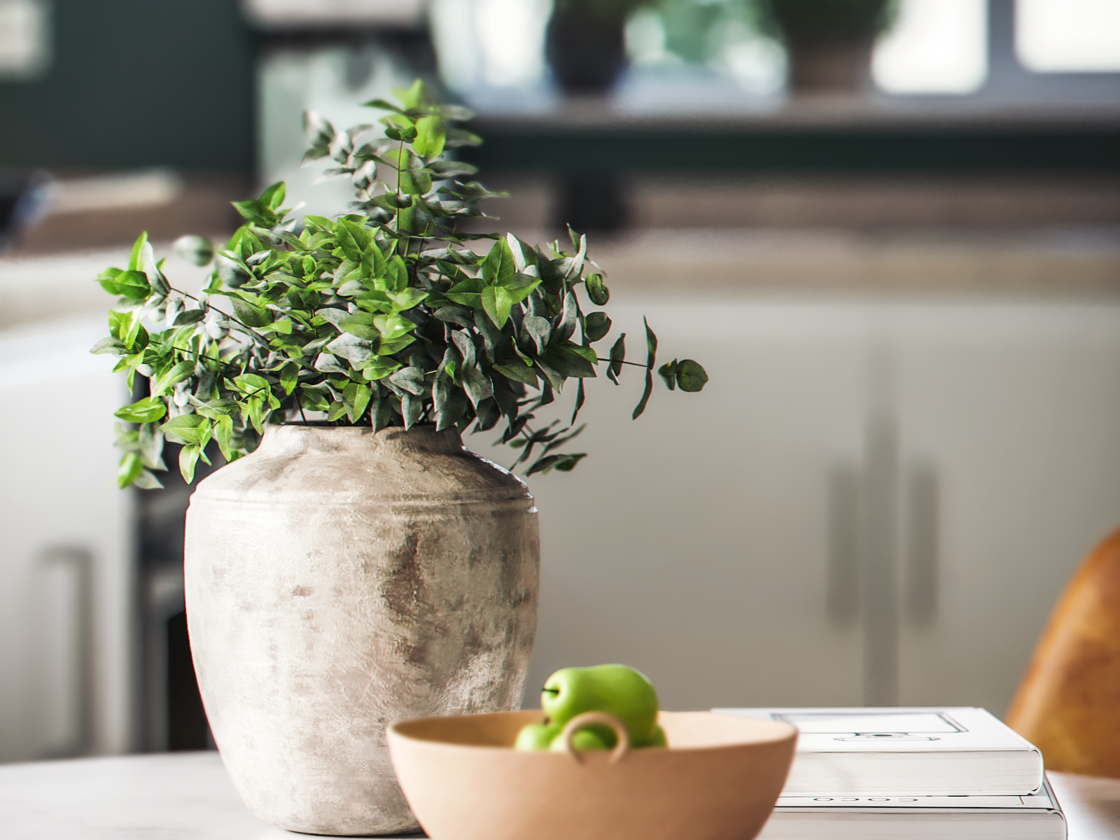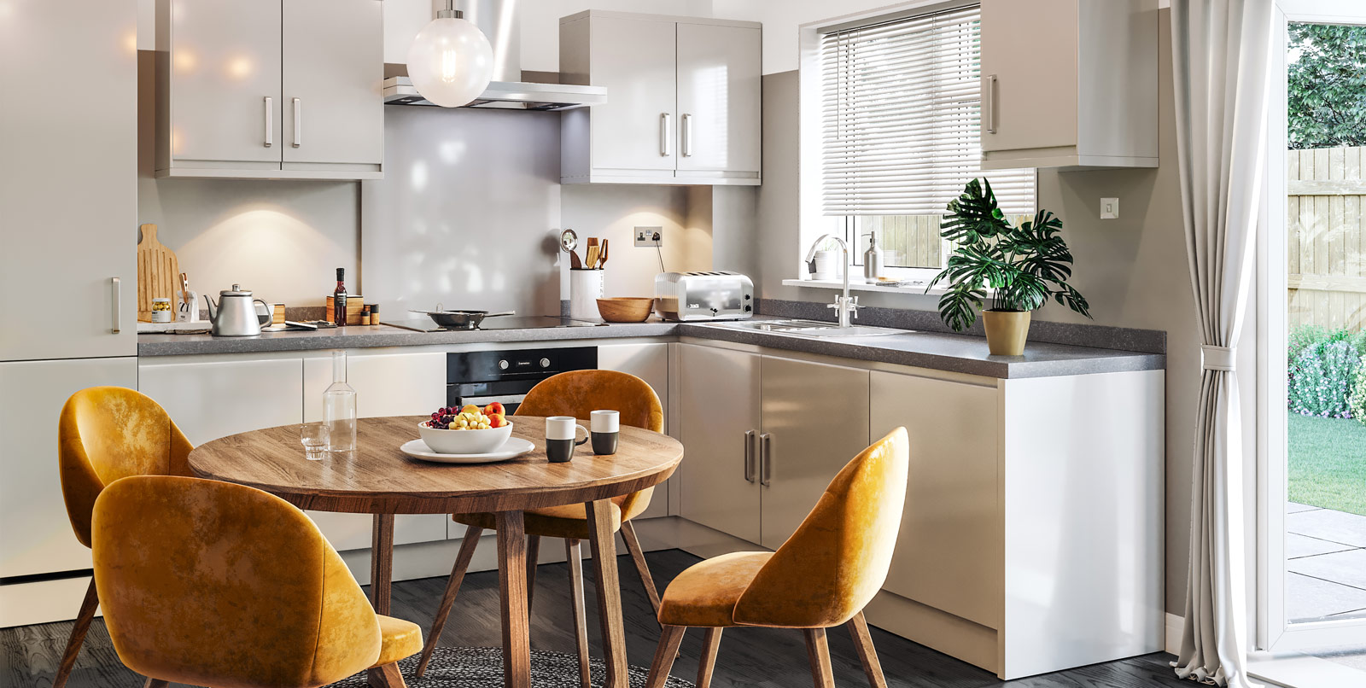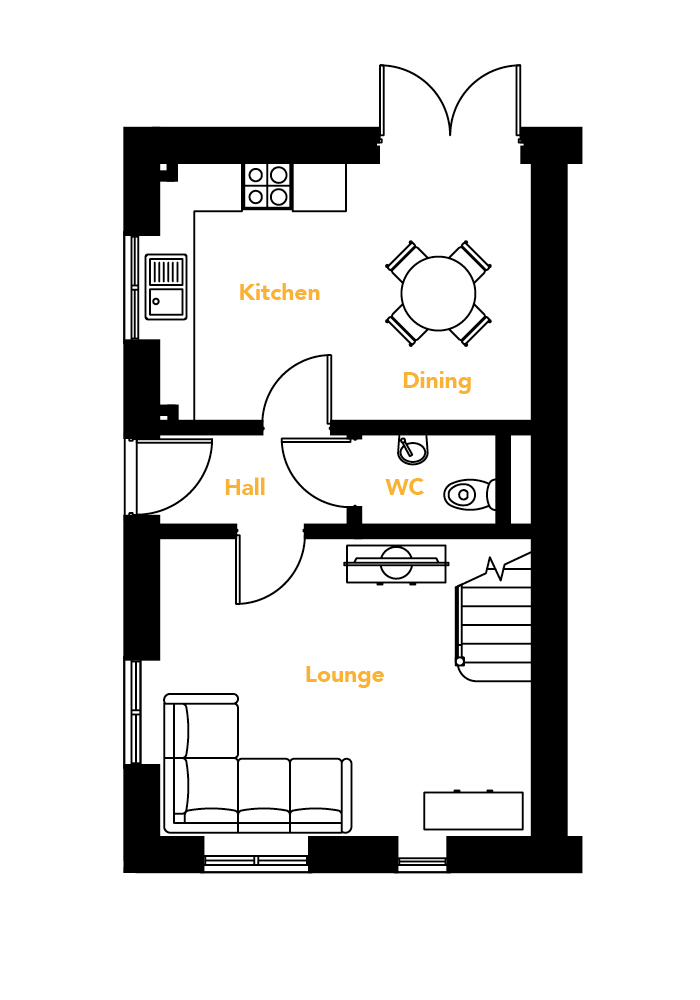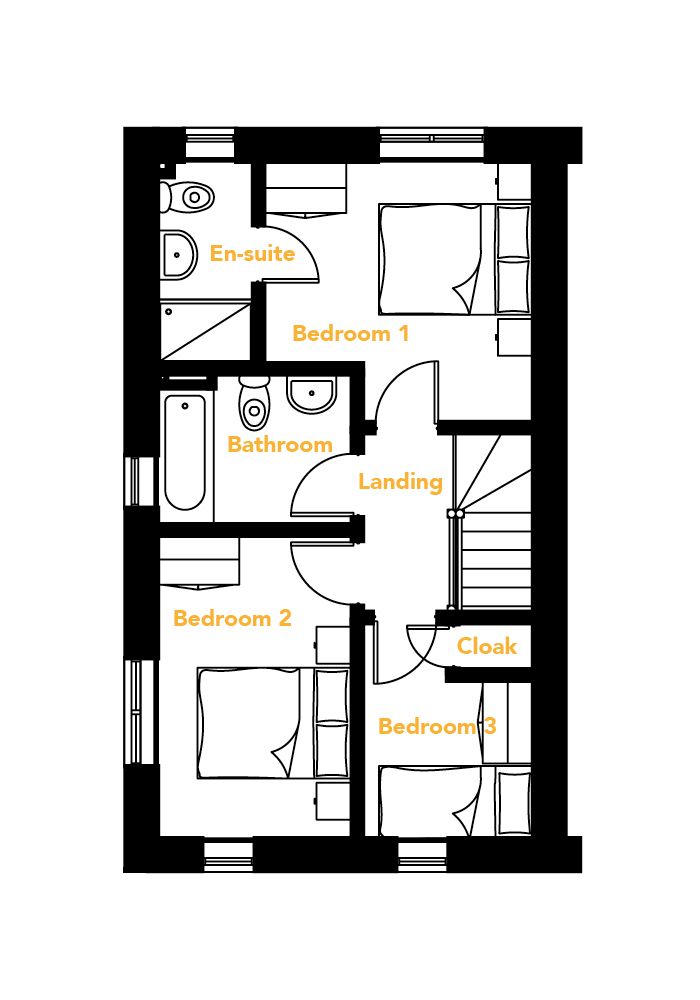The Robinswood
A stunning 3 bedroom family home
The Robinswood is perfect for growing family life. Complete with 3 spacious bedrooms and 2 bathrooms, an en-suite and a main bathroom, this new home provides the perfect spaces for rest and recreation respectively.
Entering the living room through the generous hallway at the front door, you’re immediately met with a bright, airy room, perfect for socialising with friends and family. Following through into the kitchen and dining area, you’ll find yourself in a large space, naturally lit from the French doors which open up to the garden at the back of the home.
Upstairs, the gorgeous master bedroom with its stunning en-suite provides the perfect sanctuary to relax after a long day. The two other bedrooms on this floor ensure ample room for everyone’s own, private sanctuary, and the floor is complete with the large, family bathroom and extra storage.
*Spec may vary by scheme variants. Please refer to the scheme brochure for exact dimensions. Please speak to a Sales Consultant for more information.
Features:
- Sleek open-plan kitchen and dining area
- Master bedroom en-suite
- French double doors, opening out to the garden
- Bright and spacious living room
Floorplan
This house type is available at
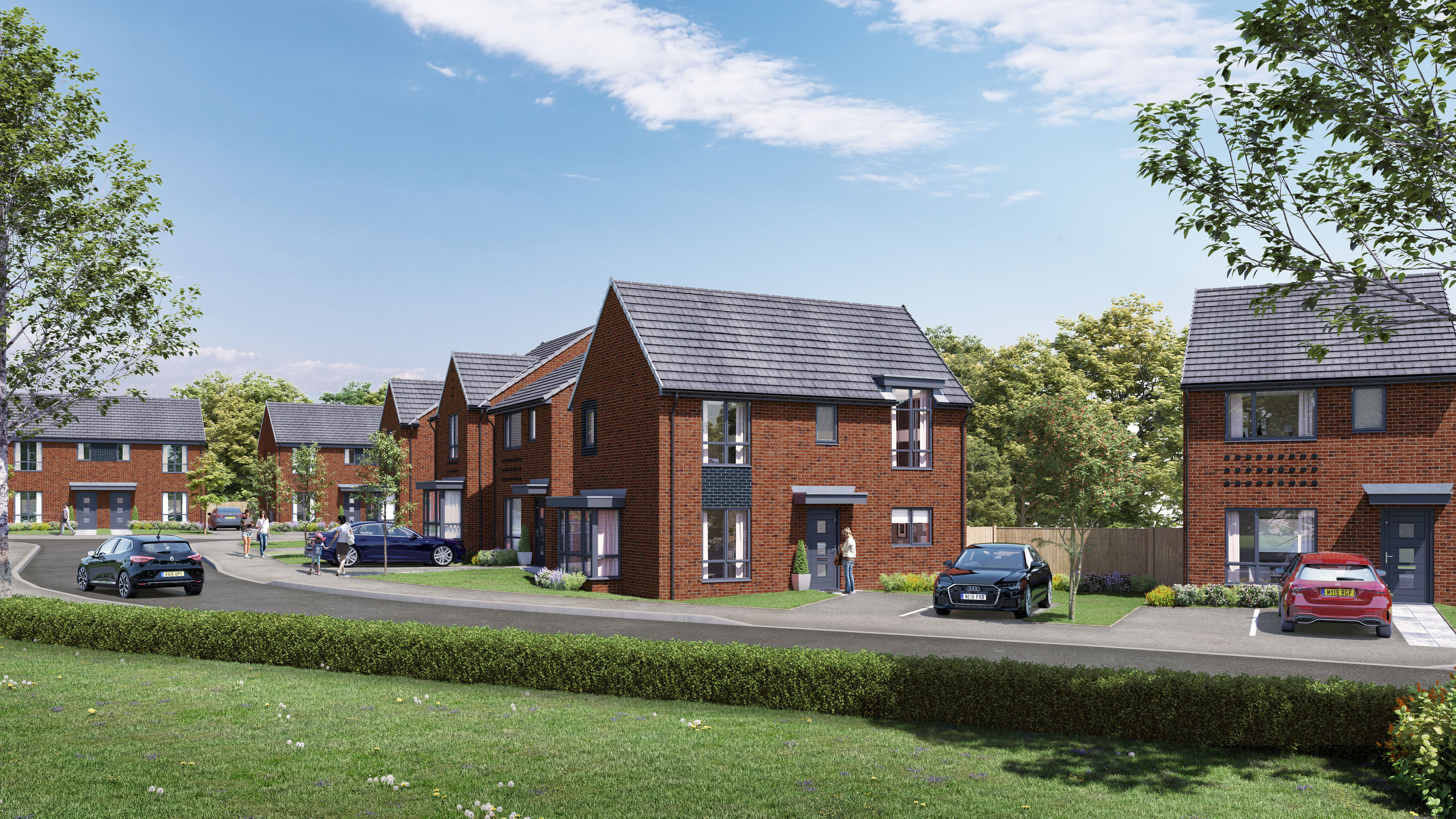
Weavers Fold, Rochdale
3 and 4-bedroom homes From £229,950

